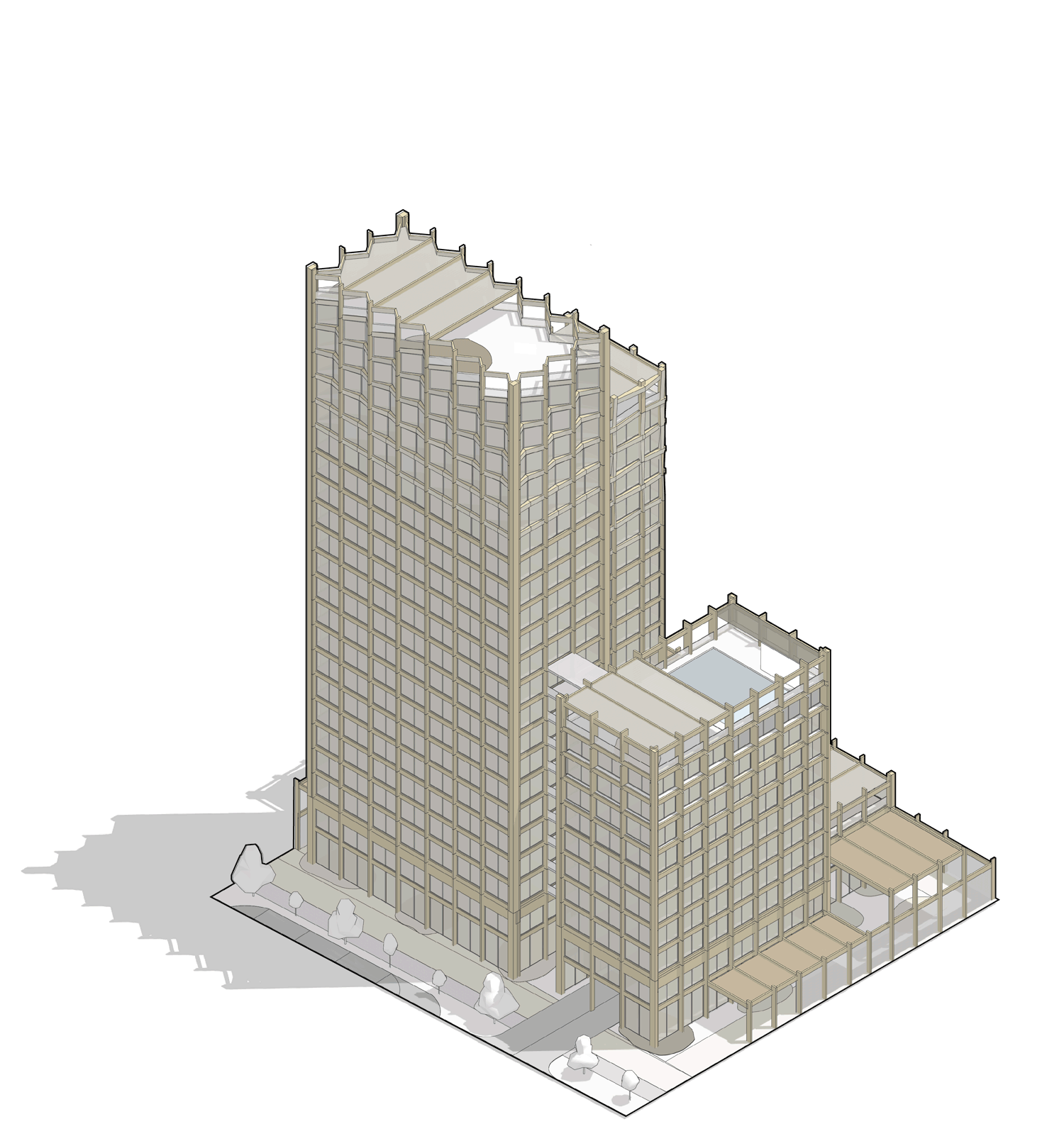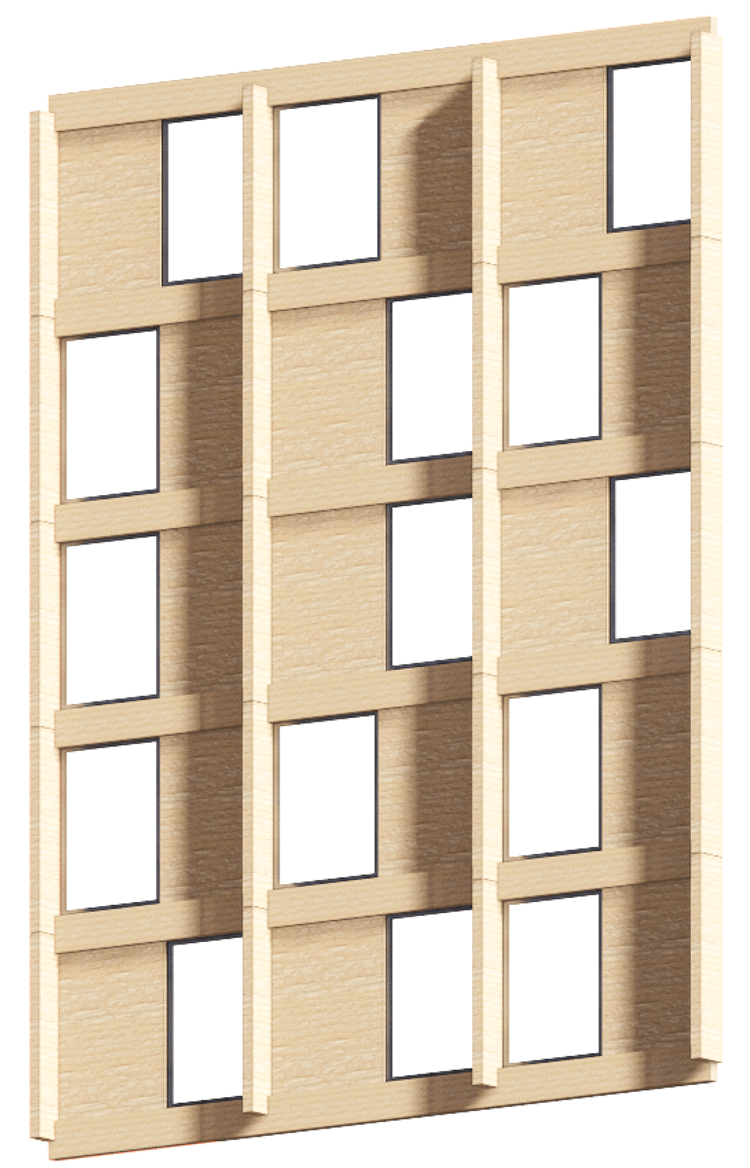The Village Tower
Can living in a Tower feel like living in a Village?
Cutwork is pioneering Saudi Arabia's first coliving concept with a 20-story tower in the capital city featuring 200 rooms that balance private retreats with vibrant communal spaces. Designed to foster connection, the building includes shared rooftops and a dynamic ground floor inspired by the shaded streetscapes of traditional desert cities. This project brings a fresh approach to urban living in the region, blending modernity with cultural heritage to create a cohesive, community-focused environment.
Inspired by the rich heritage of Salmani architecture, the design incorporates essential elements such as light-permeable structures, traditional shuraf crownings, and shaded arcades that create communal spaces fostering a strong sense of community and cultural continuity. These architectural features not only enhance the aesthetic appeal but also ensure a functional and harmonious living environment, capturing the timeless essence of Salmani architecture in a contemporary urban context.
A Liveable Street
How to create a vibrant shaded streetscape at the center of the project?
The Village Tower
How to return to human-scale architecture which is tightly woven into the local context and neighborhood?
New Living Models
Proposing an alternative vision for what the definition "home" can be in Saudi Arabia.
Main Inspiration:
Vernacular Urban Streetscape.
The building draws its primary inspiration from the vernacular urban streetscape, characterized by traditional architectural elements that effectively address the harsh weather conditions of the region.
Shaded arcades, light-permeable structures, and the separation between the volumes of the Tower Village pay homage to these traditions, allowing natural light to filter through while protecting residents from the intense sun, thus creating a comfortable and inviting outdoor living environment.
Blocking the noise, opening to the neighbourhood.
The building is facing King Salman Road, one of the main traffic arteries of the city of Riyadh and the main road towards the airport. The building generates a strong facade to the front, blocking pollution and noise and opens gently towards the back, generating a calm and protected environment.
The Village Tower's design is meticulously crafted to embody and integrate key elements from the new architecture design guidelines of the city of Riyadh, paying homage to the rich heritage of desert architecture. Every detail, from structural elements to aesthetic choices, reflects a deliberate incorporation of these principles, resulting in a unified and contemporary architectural statement.
Design Process: Massing
The project faced several design constraints due to Riyadh's urban regulations and extreme weather conditions. These challenges were addressed by adapting the building’s volume and strategically positioning the circulation areas. Additionally, a key design goal was to create high-quality outdoor common spaces on both the ground floor and upper levels.
The Shuraf
In The Tower Village concept, we present a contemporary reinterpretation of The Shuraf, a traditional crowning element of desert architecture.
This design feature infuses the façade with dynamic movement, capturing attention and engaging viewers as they travel by car along King Salman Road, a bustling thoroughfare.
Challenges of Living Models
Creating new social imaginaries by designing dwellings strategically involves pivoting spaces in homes that were once designated only for women, making them central and open to the rest of the family.
By doing so, we reshape both space and architecture to help redefine existing prototypes.
Average percentage of women who remain outside the workforce in Saudi Arabia.
70%
10%
Average percentage of women who remain at home in Europe.
5.8
Average number of people per household in Saudi Arabia.
Average number of people per household in Europe.
2.3
Up to 50% of woman’s time is dedicated to household chores and management in Saudi Arabia.
50%
The Façades
Using the same base proportions for the façade’s grid and identical materials, four distinct crownings differentiate each building, imparting a unique character to each structure. This aesthetic solution is based on the study of vernacular desert architecture, where the crowning is a significant and visually prominent feature of the building.
Let’s Work Together
Have a project in mind? Need help bringing it to the world? We’d love to hear from you.
Or email us at hello@cutworkstudio.com
Open in Gmail



















