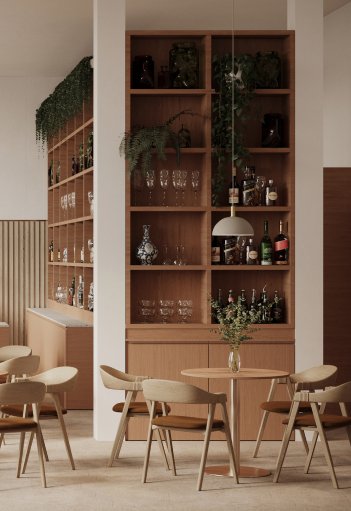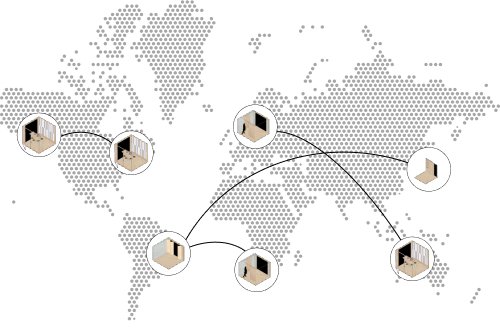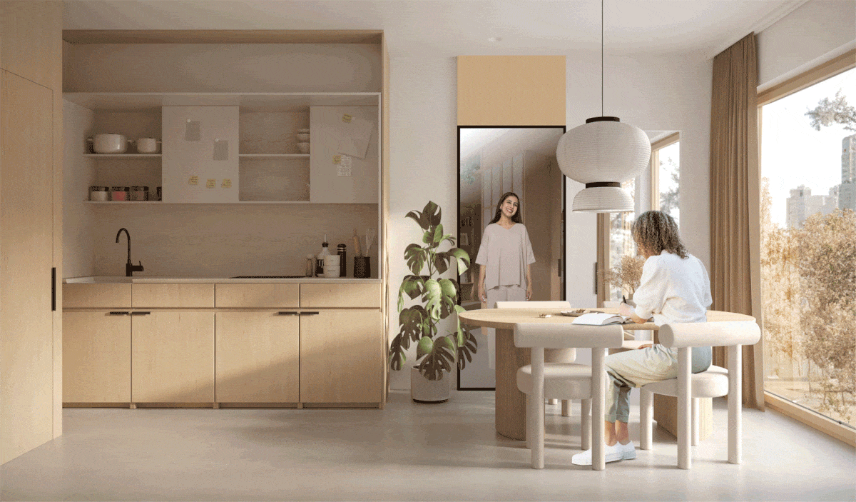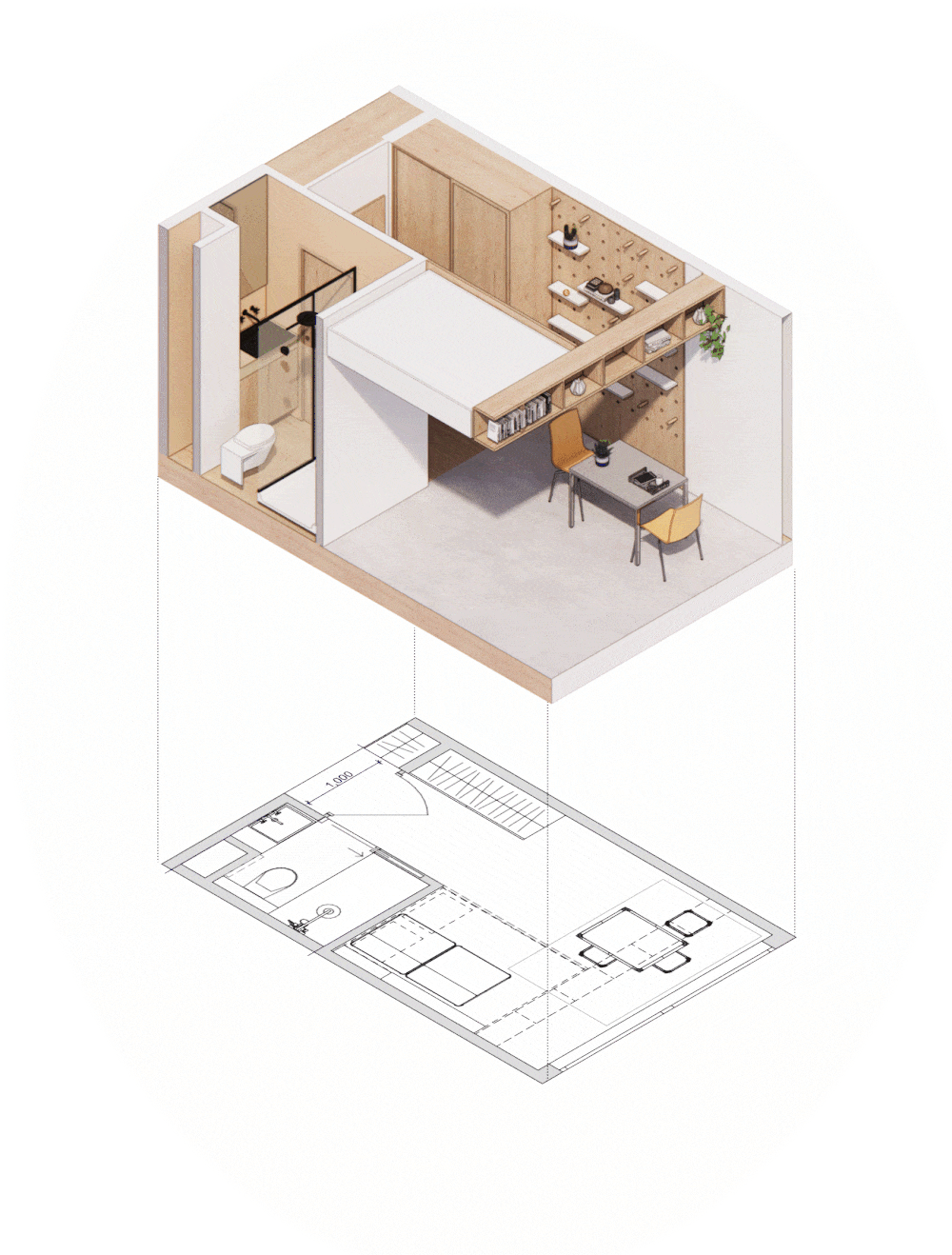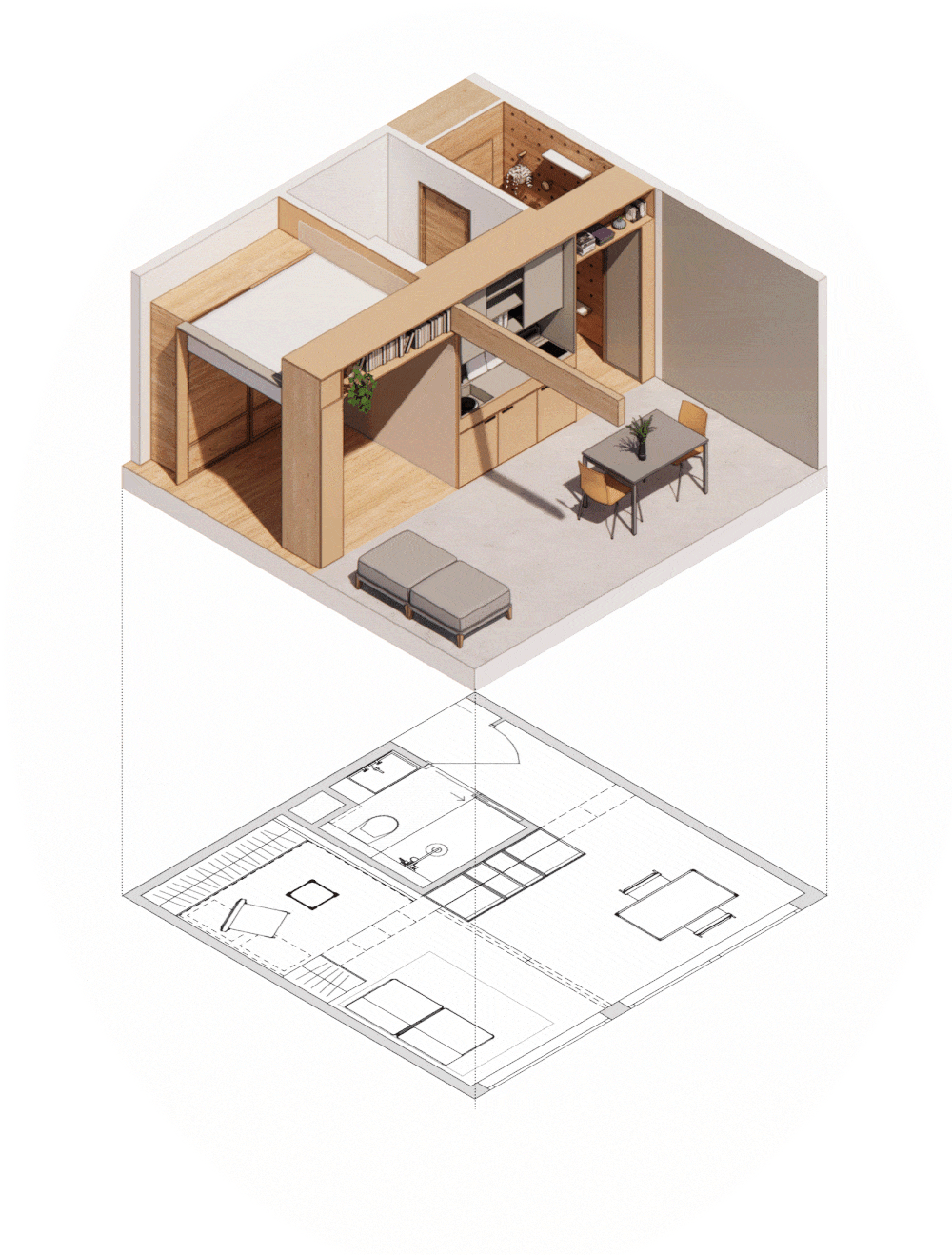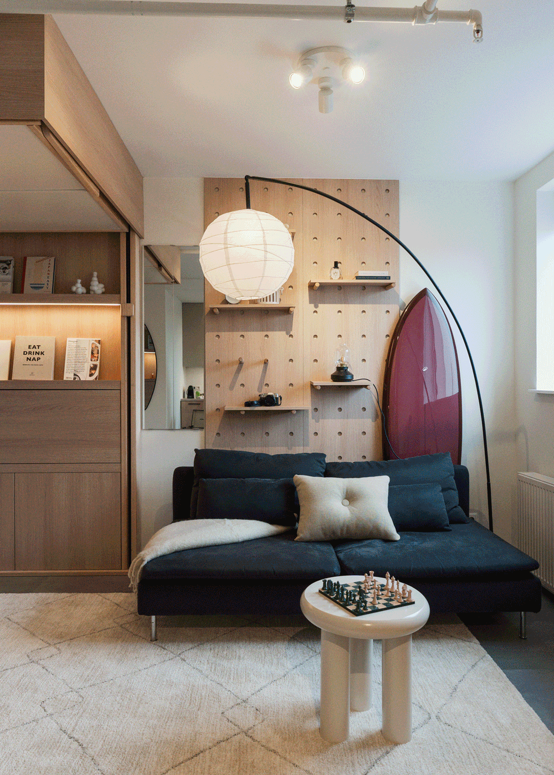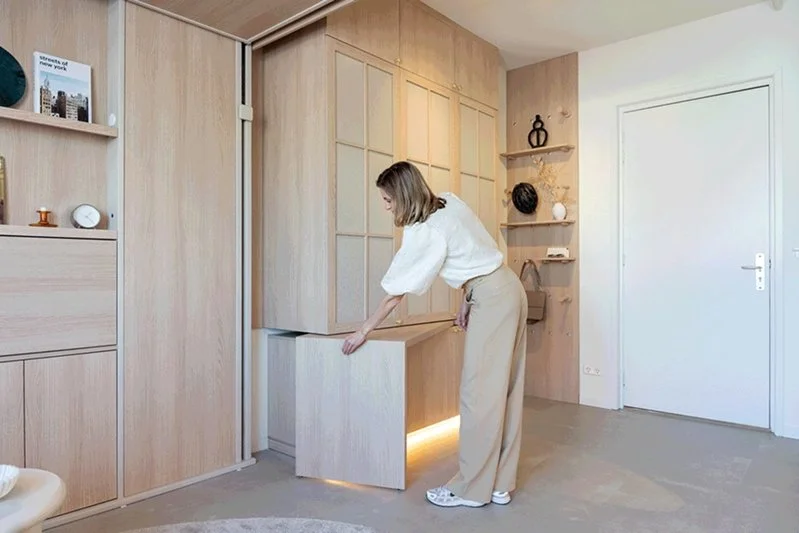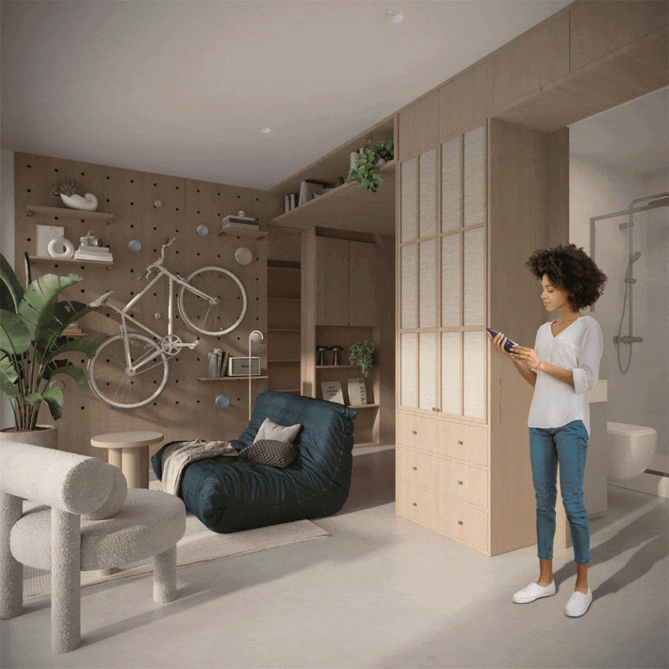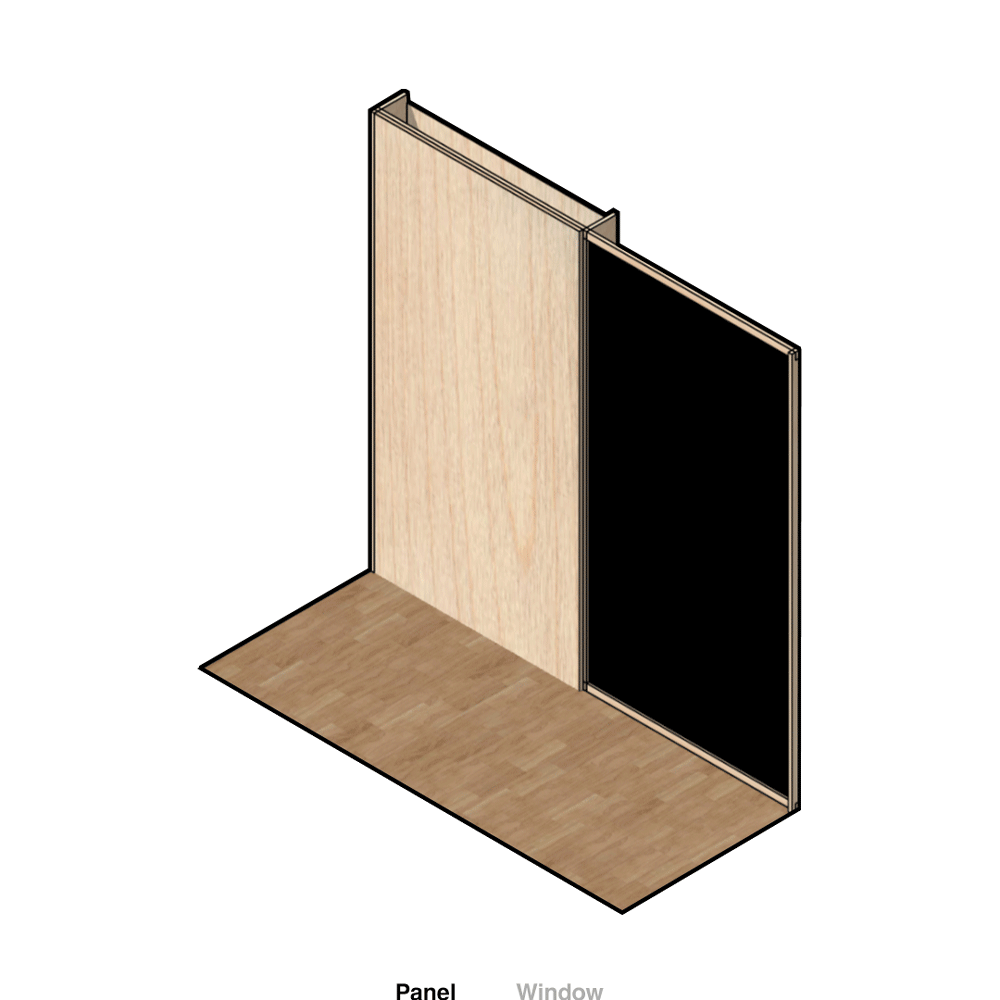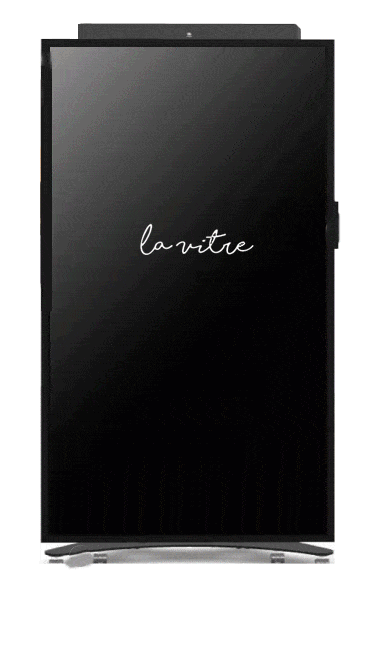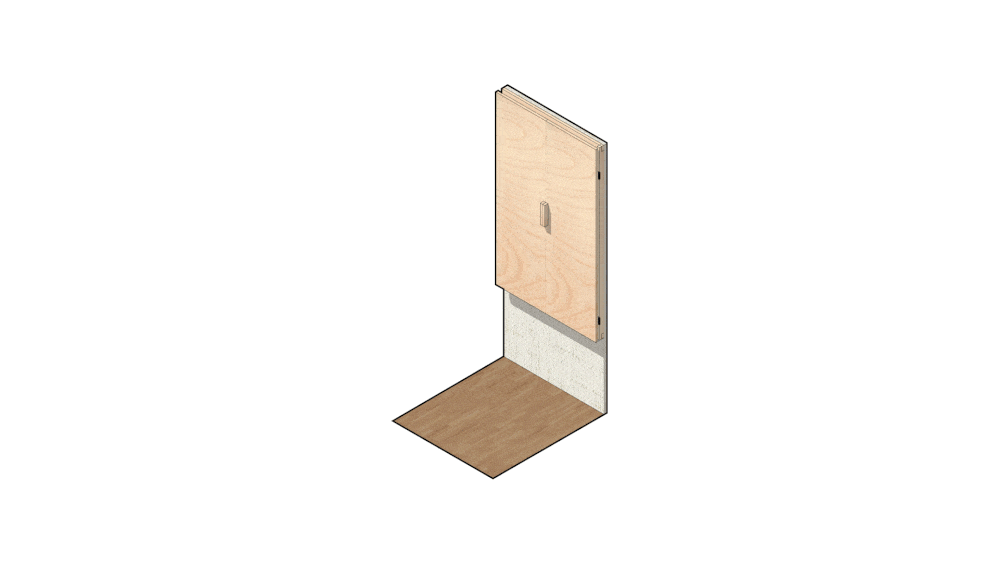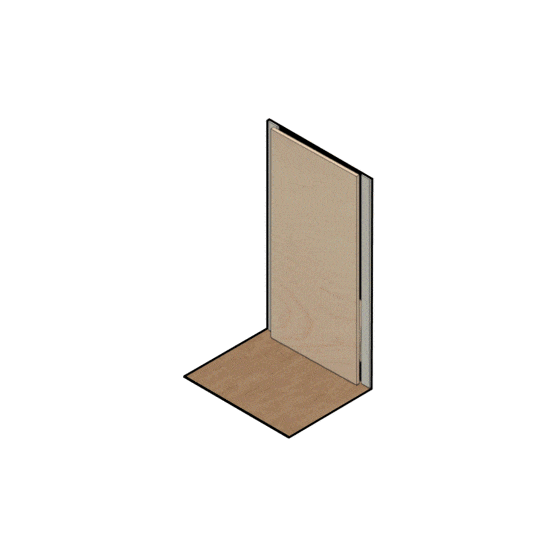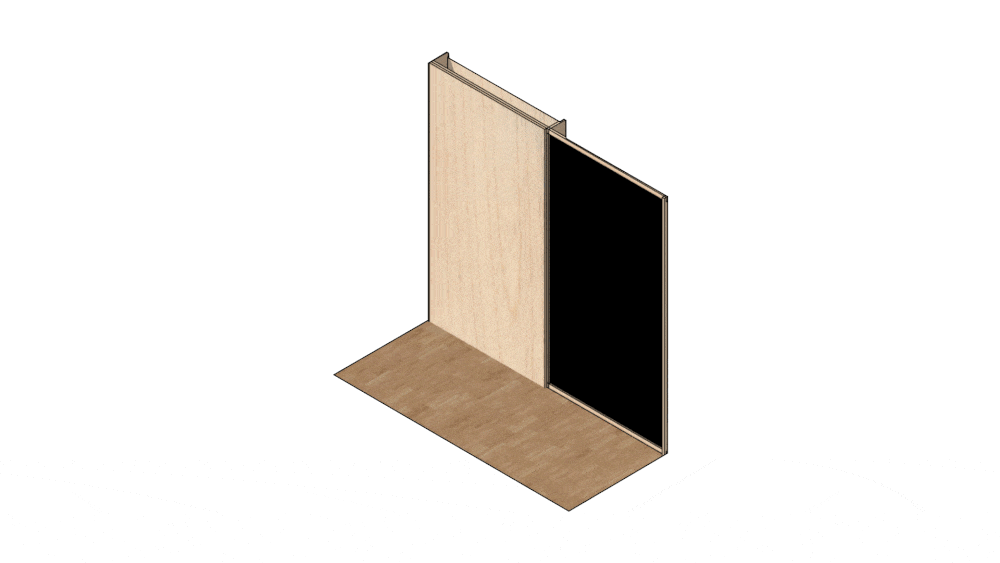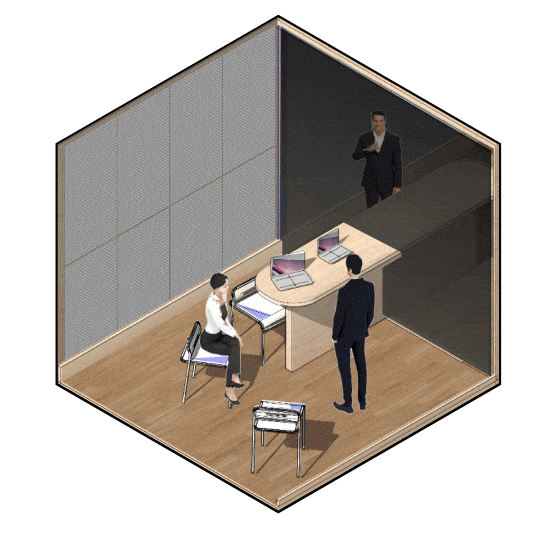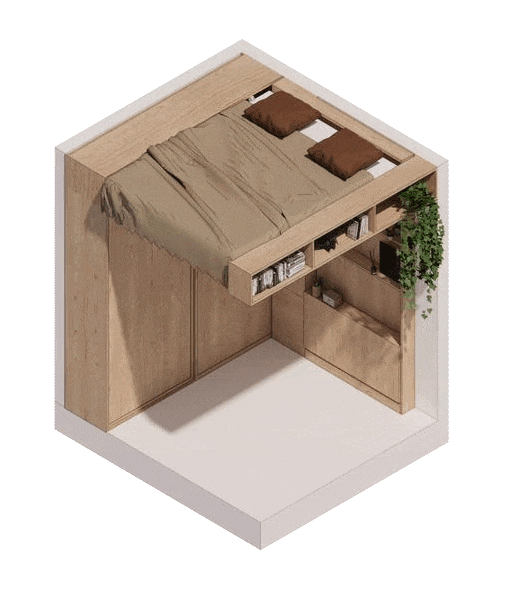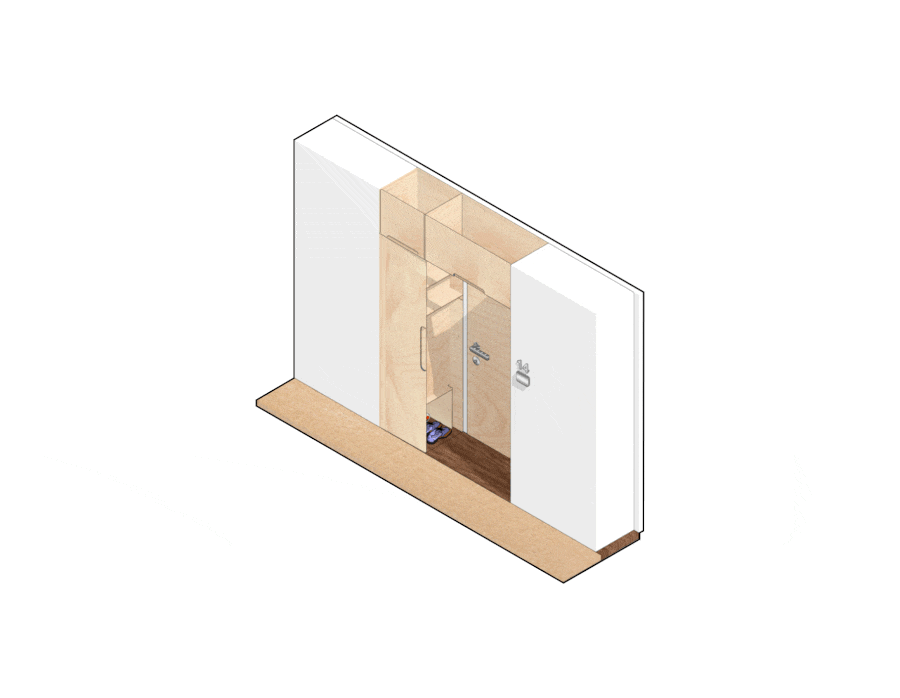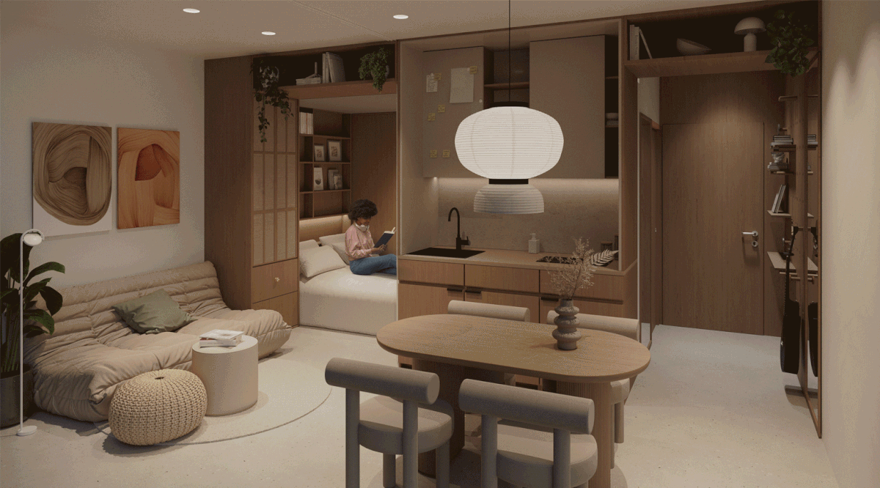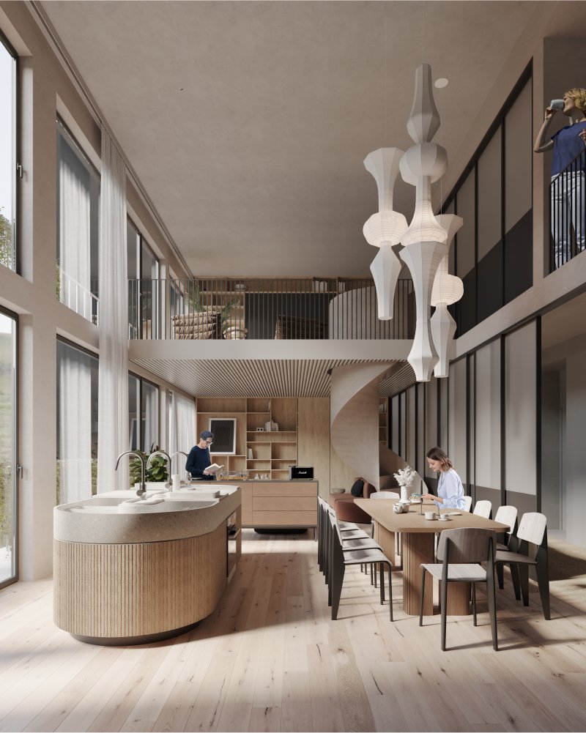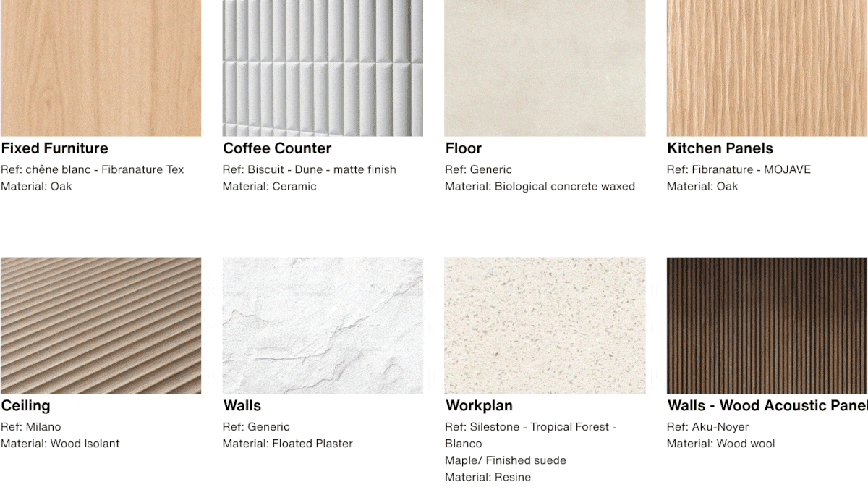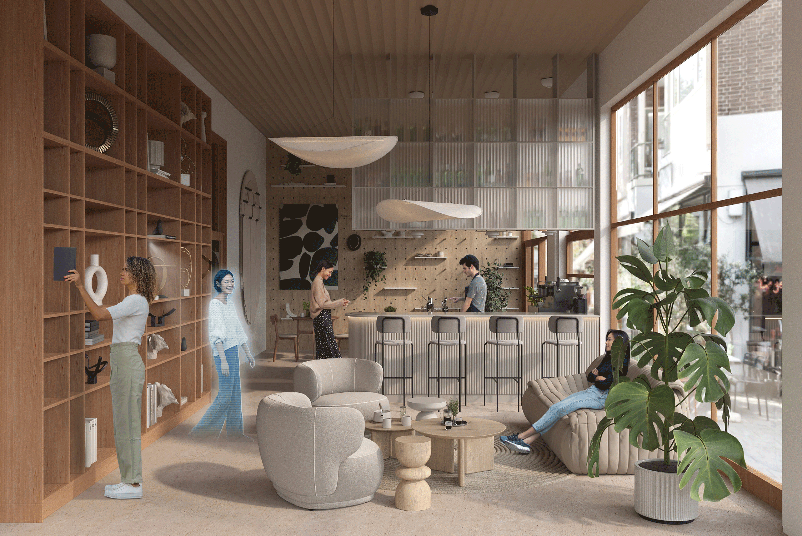How can we evoke a feeling of home no matter where residents choose to move?
Status: Ongoing
Client: The Citylifer
Type: Residential, Coliving
Scope: Interior Design Concept,
Innovation Research, Look & Feel
Size: 2,000 - 6,000m2
The Citylifer is a Dutch co-living project designed to evoke a cohesive feeling of home for people who travel frequently across their network of locations. The project explores how co-living and homemaking can exist at four scales: globally, city-wide, communally, and in private spaces.
To give residents a sense of warmth and familiarity, the interior design palette across The Citylifer properties is unified and luxurious while leaving space to incorporate local elements that add to the feeling of novelty and discovery in a new place. Our design approach in the project was inspired by a number of Japanese concepts that create a feeling of home, connection, purpose, and excitement in The Citylifer’s properties.
Our material palette flows effortlessly from the façade of the building to the shared spaces and individual rooms within. We created a seamless city living experience and removed boundaries between the interior and exterior, enhancing the dynamism and vibrancy of urban living.
The Citylifer won the Emerging Coliving Concept Award at the 2023 Coliving Awards for its “smart and affordable coliving spaces in upcycled buildings.” Alexia Nunes, the Lead Judge for the category, praised The Citylifer for its sustainable approach to refurbishing office buildings and innovative architectural design.
—
Public Spaces
—
Private Spaces
—
Shared Spaces
Tadaima! ↔︎ Okaeri!
ただいま! ↔︎ おかえり!
In order to create a sense of home and connection for residents, The Citylifer design includes cutting communication tool like the life-size Gate Away screen in our design, as well as other emerging technology like VR, AR, and holograms.
We used these tools to evoke the feeling of belonging created by classic Japanese “Tadaima - Okaeri” greeting – where someone returns home saying “I am back, safely” followed by people in the home saying, “Re-welcome back” – in physical and digital space.
—
As resident speaks to a friend via Gateaway screen.
Five apartment designs
We designed multiple layouts to make efficient use of space and give residents ample room to relax, work, entertain, and play.
The Nomad Studio debuts in Rotterdam.
The Citylifer unveils its first Nomad Studio in the city center of Rotterdam, an award-winning multifunctional fully-furnished studio that is designed to meet the needs of young adults and modern nomads. The design is made in collaboration with Cutwork, an architecture firm celebrated for its boundary-pushing modular design. The launch of this compact, smartly designed studio offers a living environment that maximizes space efficiency, featuring different design elements that allow the space to shift and adapt to different activities throughout the day.
A Dance Between
Space and Purpose
The Nomad’s strength is its versatility. Its iconic bed design – The High Five – makes the most of limited space by converting a 6m² area into a space that meets one’s daily needs. With a swift motion, the bed lifts seamlessly into the ceiling. By lifting the bed, the floor plan expands – creating an open area for movement, a dedicated workspace or a setting for social gatherings. “We believe that great design serves life, not just function,” shares Davine Hoes-Nagel, Creative Director & Co-Founder at The Citylifer. Whether hosting friends, exercising or creating a focused home office, the spatial flexibility of The High Five enables creativity. This design of space allows residents to create a living environment that adapts to their rhythm rather than conforming to a static design.
Expanding the Vision: Eight More Studios to Follow
The first Nomad Studio marks the beginning of bringing the coliving concept to life. After extensive work on the conceptual design, The Citylifer is now turning vision into reality. To fully develop and refine the idea, eight more studios will be created, allowing for the testing of the various studio features. To make this vision a success, The Citylifer is actively seeking partnerships with developers, investors, and collaborators who share their commitment to innovative housing solutions for the Dutch market.
—
The interior design palette is inspired by a refined Japanese aesthetic and cues from local cultures.
—
The curated selection and natural textures create a warm, inviting, and neutral space that can be easily personalized by residents.
Okaeri ただいま
(Re-welcome back)
Adding a sleek Gate Away screen behind a wall panel allows for privacy and closeness for residents in the apartment choosing to communicate with friends, family, and colleagues in their residence.
Building A Connected Community
Creating a sense of personal and professional connection is important for evoking the feeling of home inherent to The Citylifer locations. We worked with The Citylifer to explore incorporating cutting edge communication technology into the space that fosters a seamless connection between residents and the rest of the world. These elements may include life size “Gate Away” screens and even VR, AR, or holograms.
High Five Bed
The moving High-Five Bed Cutwork designed for The Citylifer is a remarkable example of how 6m2 can become 24m2 of adaptive space for residents. To design it we focused on the activities residents do at home: sleeping, eating, working, entertaining, etc. and created a bed unit that disappears into the ceiling, freeing up the area to be flexible as a bed, closet, desk, gym, and more.
Genkan Entryway 玄関
Inspired by the Japanese “genkan” entryway we designed small nooks at the entrance to units that give community members the opportunity to remove their shoes outside their apartment and create and customize their own space with additional storage and decoration. The genkan area boasts ample room for artwork, photographs, and more.
How can we balance private space with shared communal spaces?
A Community Space Where Residents Belong
The Citylifer’s thoughtfully designed community space creates a dynamic public atmosphere for creativity and interaction. The spaces serves as open and inviting hubs of activity, featuring amenities like a cozy coffee shop, a lively bar, and flexible co-working area.
By seamlessly integrating these elements, we curate an environment where visitors from the wider community can mingle with residents, resulting in an exciting space brimming with energy and inspiration.
Exploring Emerging Technology to Improve Remote Work
Emerging communication tools like large format Gate Away screens and even AR, VR, or holograms would allow remote workers to use spaces in The Citylifer buildings to connect with each like never before and bringing colleagues directly into each other’s space for easier, more natural collaboration and presentations.
Creating A “Public Square” in The Citylifer Locations
In public and communal spaces, communication technology like Gate Away screens are integrated with furniture and space design to blend physical and digital environments, creating a seamless “public square” across The Citylifer’s locations.
Warm, natural and refined textures
Our material palette flows effortlessly from the facade of the building to the shared spaces and individual rooms within. By using a unified approach, we aimed to create a seamless city living experience and remove boundaries between the interior and exterior. The Citylifer’s design evokes the dynamism and vibrancy of urban living and allowing us to blur the boundaries between being “in the city” and “in our building.”
Curated FF&E for The Citylifer
Each of The Citylifer locations shares a cohesive FF&E strategy, creating a sense of familiarity across locations for residents who love to move and explore while remaining neutral enough for each building to express the unique character of its location.
Furniture selection uses simple lines and soft, creamy colors accented by terra cotta red and green to create contrast. The result is a feeling of serenity in private spaces, allowing residents to recharge, and a canvas for connection and interaction in public spaces.
Let’s Work
Together
Have a project in mind? Need help bringing it to the world?
We’d love to hear from you.




