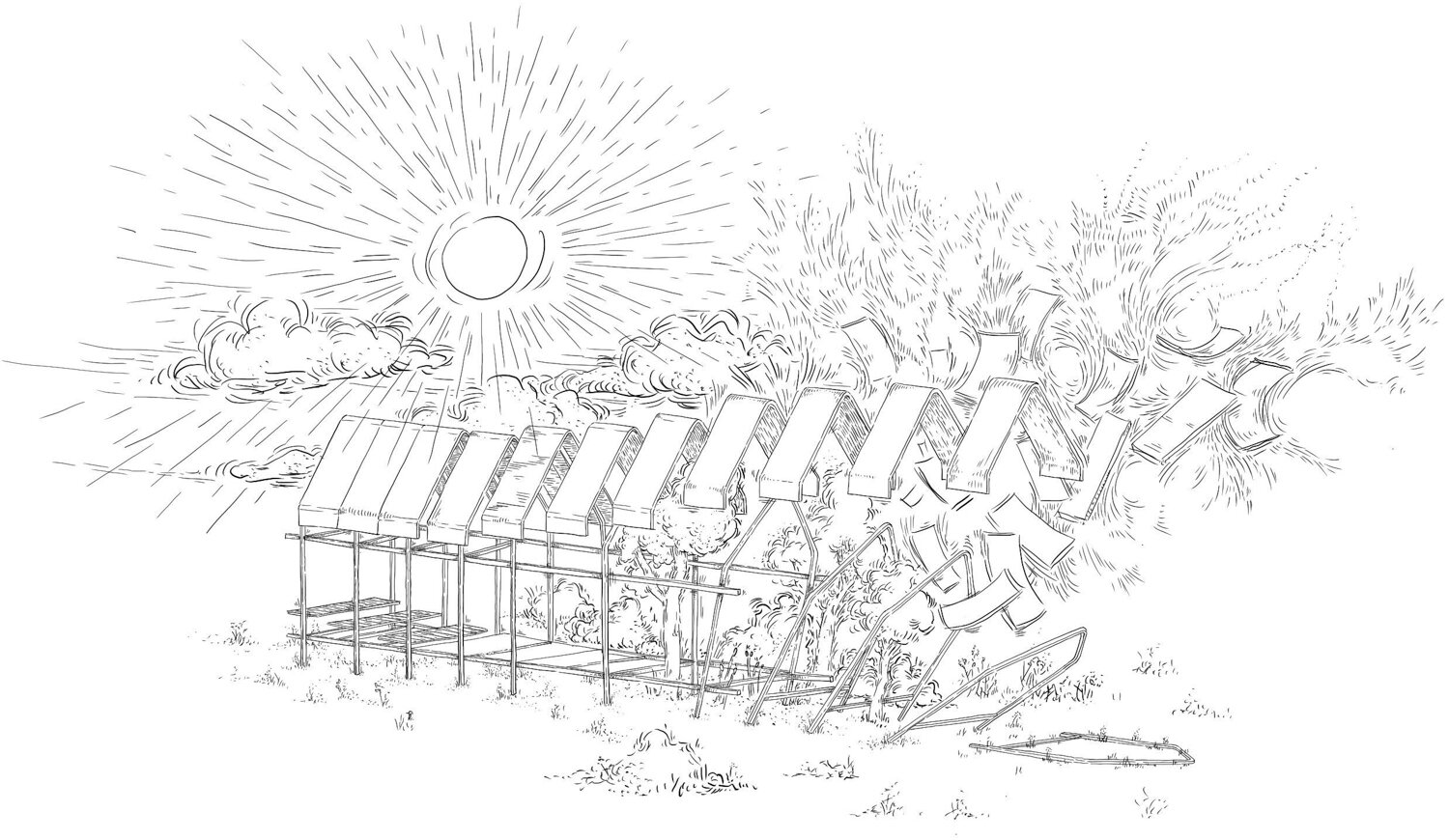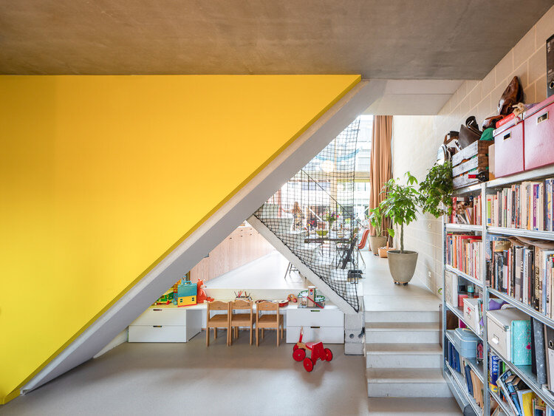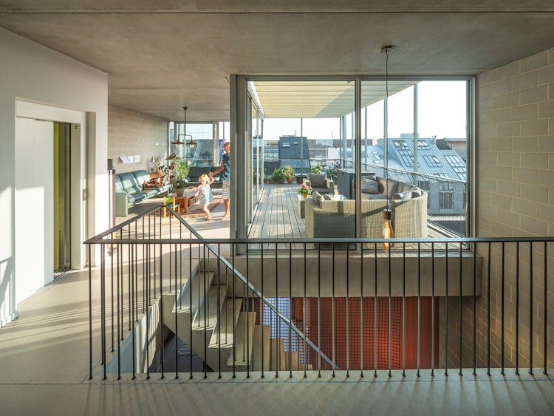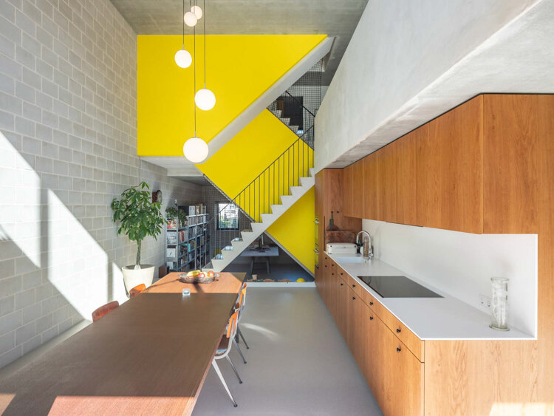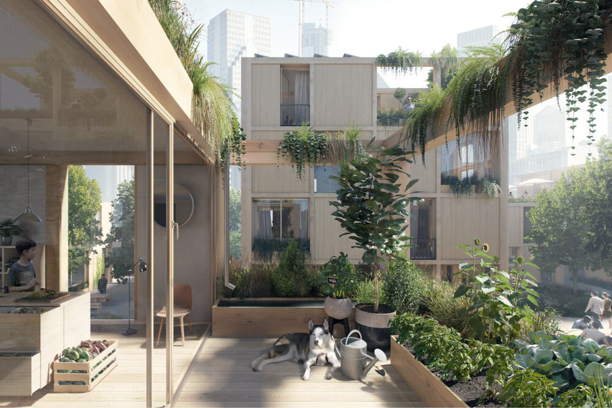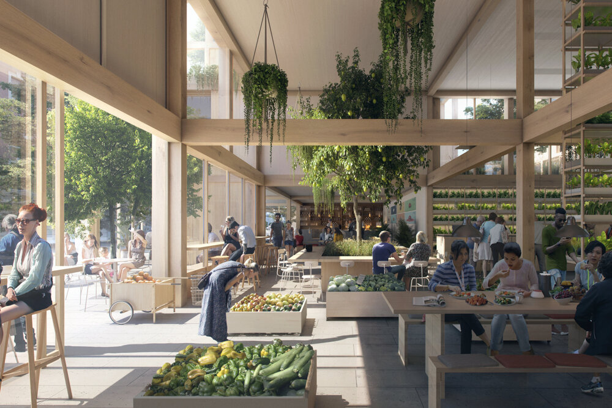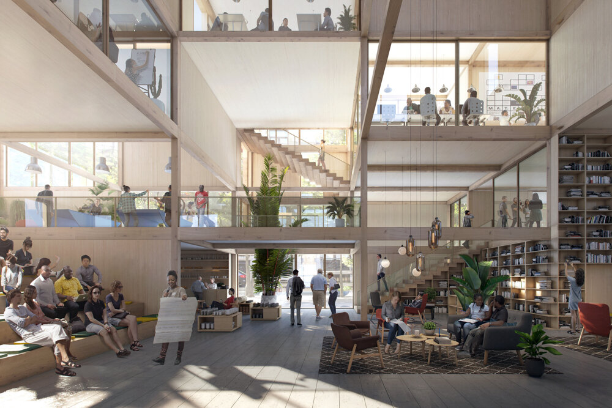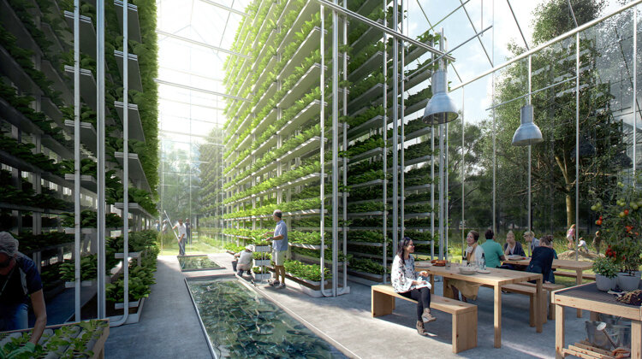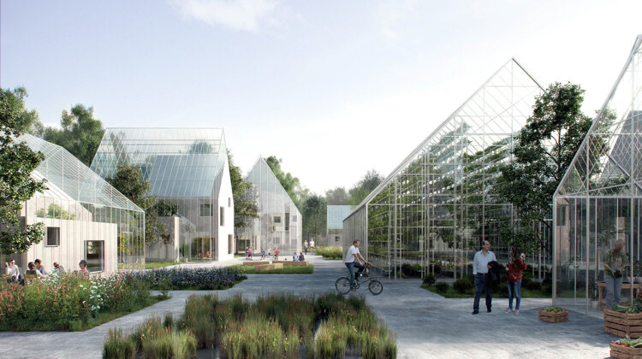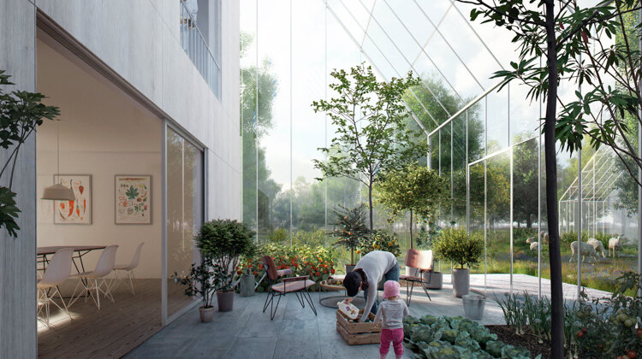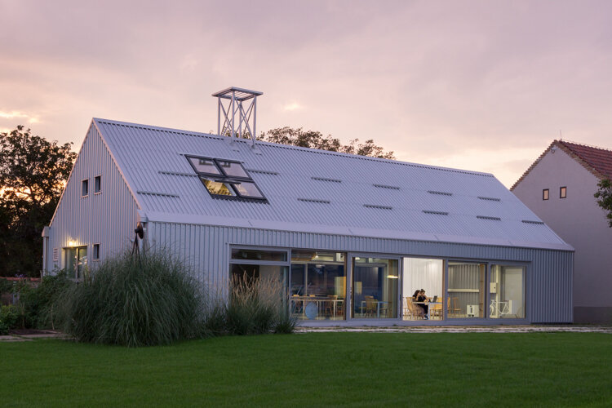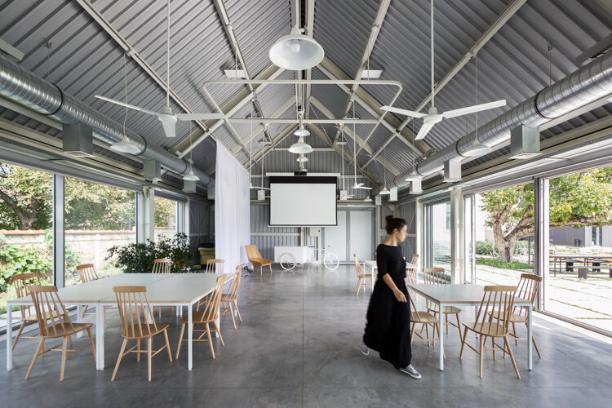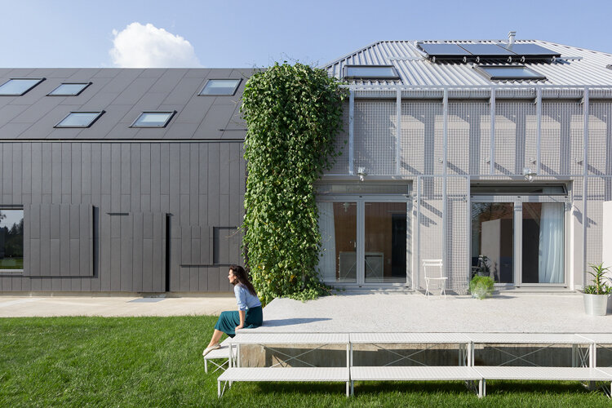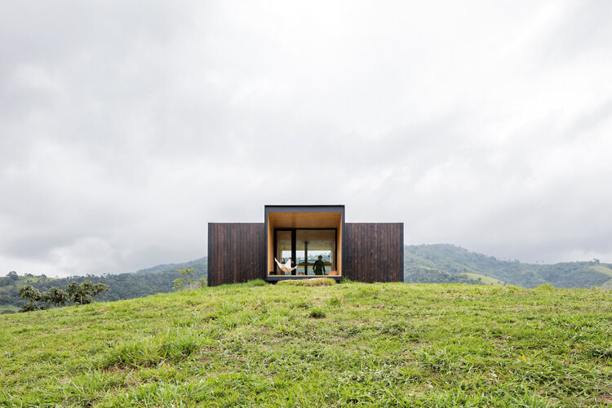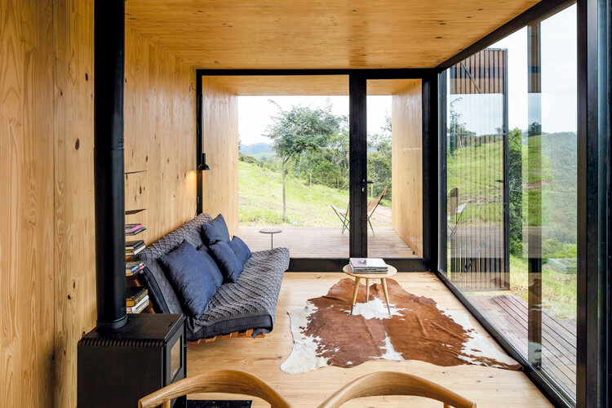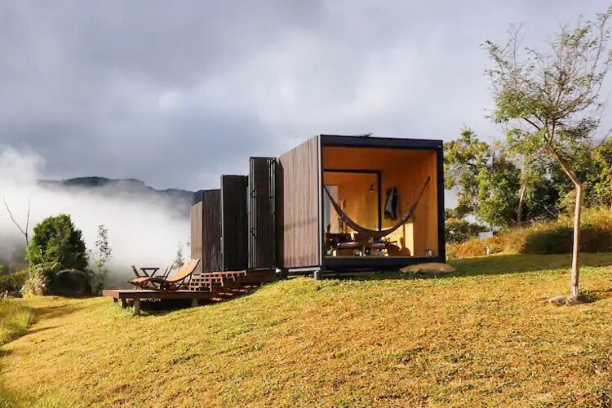Issue No. 1
Towards Today’s Habitat: New ways to live and work
Living and working have changed. New habits, new habitat?
Unfold, Issue No. 1
Towards Today’s Habitat
Seven key projects redefining the ways we live and work today.
The world has changed exponentially over the last twenty years. Here, at the intersections of large-scale opportunity and accelerating pressures, we should step back to ask: what is today’s habitat?
What role can architecture play to make us more resilient, adaptive, and cooperative? How can our spaces better support the emerging ways we live, work, and share? How can our environment bring out the best of our new decentralized lifestyles, inclusive cultures, and fluid relationships with one another?
This first edition of Unfold explores a pivotal new movement of projects probing these questions to redefine and expand the possibilities of habitation today.
Three Generation
House by BETA
Cross-generational Living
Location: Amsterdam, NL
Status: complete
Project Signature: double-helix yellow staircase
Client: private family
Capacity: 7 inhabitants
Size: 450m2
Web: beta-office.com
Images by Ossip van Duivenbode
Conceived as a “mini-apartment building,” the elderly couple occupies an apartment at the top of the building, while the floors below contain the young family's living spaces. The iconic double-helix yellow staircase occupies the heart of the building and acts as a connector between the two spaces.
By design, this allows the family to preserve everyday privacy and alleviate the typical frictions of proximity without needing great distance and social exile we've all come to expect. All this begs a simple question: how can our habitats help integrate our elders and strengthen our communities beyond traditional Western intergenerational relationships?
With the advent of the welfare state after the second World War, it became possible for families to live far apart from one another. However, changing political and economic times require western society to reconsider this situation.
— Auguste van Oppen
Founder, BETA
G-LAB
by TC Plus
Home Beyond Property
Location: Brugge, BE
Status: complete
Project Signature: curtain walls
Capacity: 5-14 inhabitants
Size: 160m2 home, 950m2 plot
Web: tc-plus.be
Images by Luc Roymans
This is a classic suburban single family home – but one that proposes a radical new model of living. Its architects, TC Plus, call it G-LAB (G for Generosity). Since renovating the house in 2018, the resident family has lived there with upwards of 1,500 people – a reality that challenges our traditional understanding of private property.
By design, this house blurs all conventional boundaries between publicly shared space and privacy of the home: the “front door” is an eight-meter wide curtain that literally anyone can enter. “G-LAB is outside a traditional economic model. You cannot rent or claim spaces, only share them.”
Using a series of curtains, the house is designed in layers to achieve different degrees of privacy within the home. However, when the curtains are open, it becomes a new kind of public plaza for the neighbourhood. Such an accessible, open habitat raises questions around privacy and security.
But when you think about it, our locks, fences, and surveillance systems are in fact mostly psychological forms of security. These measures will never effectively stop someone who is truly determined. What better form of security than a tight-knit community where everyone knows each other? As a first response, doesn’t this feel safer than counting down for the police to respond?
If we can reframe our psychological boundaries, new relationships to habitat and each other are possible. Beyond our traditional understanding of property, the goal is to rethink the suburban lifestyle so that strangers and neighbours can meet, share, and overcome artificial boundaries. As Tom Callebaut, founder of TC Plus puts it: “The G-LAB is not only a place, but a welcoming gesture to society.”
I would like to make a plea to see our homes much more as opportunities for meeting friends, the neighbourhood, the city. In this way, our exterior walls and fences do not become a gesture of mistrust but rather an invitation to get together with other people.
— Tom Callebaut
Founder, TC Plus
Urban Village Project
by SPACE10 & EFFEKT
Subscribe to Own
Status: prospective research
Project Signature: timber grid frame
Client: SPACE10
Web: space10.com
Images by EFFEKT
We’ve all felt the burden of rising rents, but the economic inequalities this is producing in cities are more and more dramatic. For example, over the last 30 years in Toronto, the price per m2 rose 425 percent, while family income has only increased 133 per cent.2 In 1973 France, 32 percent of young low-income households were homeowners, while by 2013 this collapsed to only 16 percent.3 These are far from isolated examples.
Sharing spaces, resources, and equity may be key to dismantling this systemic challenge. Rather than a monthly rent going down the financial drain, residents pay an all-inclusive ‘subscription’ for their living space, a portion of which is invested directly into ownership of the property. This progressive gain in equity allows residents to acctually accrue wealth with the potential to cash in at a later date.
The base subscription is conceived as a solution to maximize the advantages of shared living that can pool and distribute resources. It includes all the essentials (electricity, water, heating, maintenance, shared facilities), while flexible add-ons offer deals for daily needs like food, media, insurance, transport, home gardens, childcare, and recreation – all at lower shared costs.
Cities all around the world are facing complex issues like rapid urbanisation, ageing populations, climate change and a lack of natural resources… We simply aren’t building enough affordable homes to keep up with the demand.
— Bas van de Poel
Creative Director, SPACE10
Cohabitation Unit
by Cutwork
Shared Urban Block
Status: research
Client: private
Project Signature: shared balconies
Capacity: 48 units
Size: 3,500 m2
Images by Cutwork
At that, growing social and economic pressures have sparked a whole economy of sharing. As of 2017, only 4 percent of people were unwilling to share anything at all.4 These seismic shifts in lifestyle beg the question: what is the elemental urban block relevant for today?
The Cohabitation Unit is a shared residential and working block with many common spaces where people can meet, socialize, and collaborate. It combines different types of spaces and functions, more so than in a traditional apartment building as we commonly know it (stacks of private apartments connected by empty corridors).
Modern apartment blocks of the 20th century have created cities of closed doors, gated perspectives, and exclusive communities. People want different ways of living and working, and the emergence of coworking and coliving provide a first stab at solving that. At its best, shared architecture can unlock these gates and create more open, inclusive urban environments that encourage interactions. It has the potential, beyond trends and economics, to propose new ways of sharing and living in our cities. But how can cohabitation become a choice, not a compromise?
Two key spaces are open to the city: an active social ground-floor and a public rooftop garden, making the block porous to the local urban context. This combination becomes a vertical urban take on the 'village plaza'. The same logic applies to the building’s façade: unlike standard apartment blocks made of private balconies, the façade is defined by double-height shared balconies where inhabitants can relax, meet, and get to know each other.
The goal is no longer to live in as many m2 as possible, but to live in a habitat that is designed to facilitate and encourage social interactions, while keeping in mind that is only possible to be together if there is always the possibility to be alone.
— Antonin Yuji Maeno
Cofounder & Lead Architect, Cutwork
Regen Villages
by EFFEKT
Circular Village System
If things continue as they are today, by 2050, we will need 3 earths to sustain our booming worldwide population. It’s clear we need bold new visions to rethink our relationships between habitat, resources, and consumption.
Regen Villages challenge the urban system to propose an independent, off-grid, circular habitat. Residents share various responsibilities in the village and are integral to maintaining its processes, particularly around food cultivation. “[Inhabitants] become part of a shared local ecosystem, so different families can take on different roles in the community. As well as fostering a sense of camaraderie, this also helps to lift burdens on struggling municipal governments.”
Each village of 25 homes combines sustainable energy technologies and infrastructure to establish energy positive homes, distributed energy storage, home greenhouses to grow your own food, vertical farming, aquaponics and aeroponics, water management and waste-to-resource systems. This self-regenerative ecosystem allows the village to work as autonomous off-the-grid community.
With their high concentration of resources, as well as human and economic capital, cities will play a pivotal role in the way our imminent environmental crisis plays out. Design has a unique power to shape new aspirations and change the way we design, build, and live.
— Sinus Lynge
Founder, EFFEKT
Mokrin House by
architecture students
Rural Reactivation
Location: Mokrin, SB
Status: complete
Project Signature: elevated tree terrace
Capacity: 24 inhabitants
Size: 2,000m2
Web: mokrinhouse.com
Images by Relja Ivanić
When we typically think about coworking and coliving, we typically picture such spaces within a dense urban environment. Mokrin House brings this concept deep into the rural landscape. Situated in the Northern corner of Serbia near the intersection of Romania and Hungry, Mokrin is nearly a two-hour drive from the nearest internation airport.
Remoteness is one of its defining features, appealing particularly to internationals and digital nomads escaping city life or those who desire a quiet, focused retreat. Reservations are all-inclusive: three meals a day of food grown locally on-site, high-speed wifi, and a range of work, play, social, and relaxation spaces to meet other guests and assemble transient communities.
The project was originally conceived to help revitalize the local village of Mokrin, which had deteriorated as cities steadily drew more and more people away. Today, Mokrin House has brought new forms of economy and livelihood back into the village and become a focal point of the local community. Much of village’s economy traces back through this new kind of home.
Locals often stop in to join the guests for dinner or meet with one another for tea on the grounds. It’s an unexpected microcosm for rural culture and international perspectives to collide and exchange – something our urban habitats could learn a lot from. Perhaps Mokrin House is the model for a new kind of 'global village' – a blueprint to help decentralize urban populations and ease the growing pressures on our cities.
It would seem that opening of different coliving and nomadic centers in villages and smaller towns may just be the right way to repopulate and revitalize rural environments: this is because today, an entire world can easily fit into Mokrin.
— Branimir Brkljač
Founder, Mokrin House
Minimod
by MAPA
Blending Urban with Wilderness
Location: multi-locations
Status: complete
Project Signature: panoramic windows
Capacity: 2-3 inhabitants
Size: 27m2
Web: mapaarq.com
Images by Leonardo Finotti
In reaction to this, new idealized relationships with nature are emerging. Retreat cabins are an expression of a new contemporary fantasy: a compact block of modern comfort dropped into the wilderness.
As remote work shifts from ‘work-from-home’ to the possibility to ‘work-from-anywhere’, and transportation technologies offer even greater mobility, we will continue to see the rise of new blended urban and rural lifestyles. Retreating to immerse oneself in nature and remote landscapes seems to be a natural choice to unplug and recharge.
MAPA has tapped these desires with Minimod, a compact prefab wooden cabin system. The cabin is assembled in modular blocks that can be reconfigured and landed in any panoramic location.
In this respect, it allows us to inhabit and step through the frame into an otherwise beautiful desktop image – to reconnect and thrive across broader and wilder territories. It captures an almost mythical idea of getting into the wild and living within the greater landscape while having the all bare minimum elements to maintain everyday comforts.
Minimod presents itself as a primitive retreat with a contemporary reinterpretation, which, more than an object, aims to become an every-remote-landscape experience.
— Luciano Andrades
Cofounder & Director, MAPA
Edition
Unfold is a pocket-size, one-page magazine full of ideas for today’s living.
Every other week, one A4, one topic – from the perspectives of designers, inventors, sociologists, and architects.
By architecture and design studio CUTWORK.
Writers
Bryce Willem, Antonin Yuji Maeno, Léa Brosseau, Tracey Ingram
Images
Cutwork, Ossip van Duivenbode for BETA, Luc Roymans for TC Plus, EFFEKT, Relja Ivanić for Mokrin House, Leonardo Finotti for MAPA
Published
July 28, 2020
Sources
-
1
Davidson, Susan and Rossall, Phil. “Age UK Loneliness Evidence Review.” Age UK, July, 2015. Link.
2
Farha, Leilani. Push: Driven out of Cities. Directed by Gertten, Fredrik. WG Film and Cafe 7, 2019. Link.
3
Laferrère, Anne and Pouliquen, Erwan, et all. “Housing Conditions in France, 2017 Edition.” Institut National de la astatistique et des Études Économiques (INSEE), 2017. Link.
4
Repponen, Anton and Pereyra, Irene. “One Shared House 2030.” SPACE10, 2017. Link.
5
Klepeis, Neil, et all. “The National Human Activity Pattern Survey (NHAPS): A Resource for Assessing Exposure to Environmental Pollutants.” Lawrence Berkeley National Laboratory, 2001. Link.
6
Powers, Julie and Ridge, Sheila. Nature-Based Learning for Young Children: Anytime, Anywhere, on Any Budget. Redleaf Press, December 11, 2018. Link.

