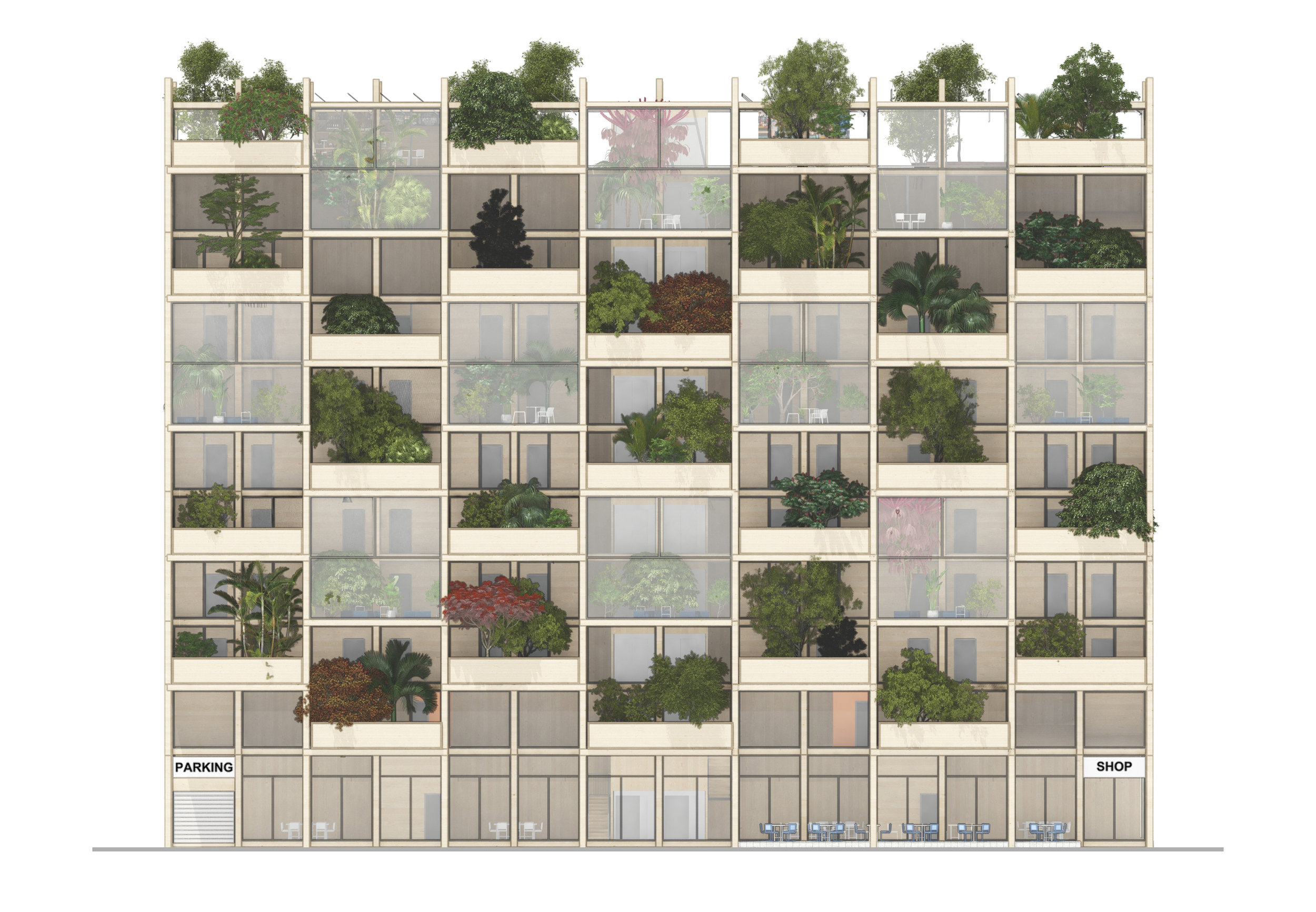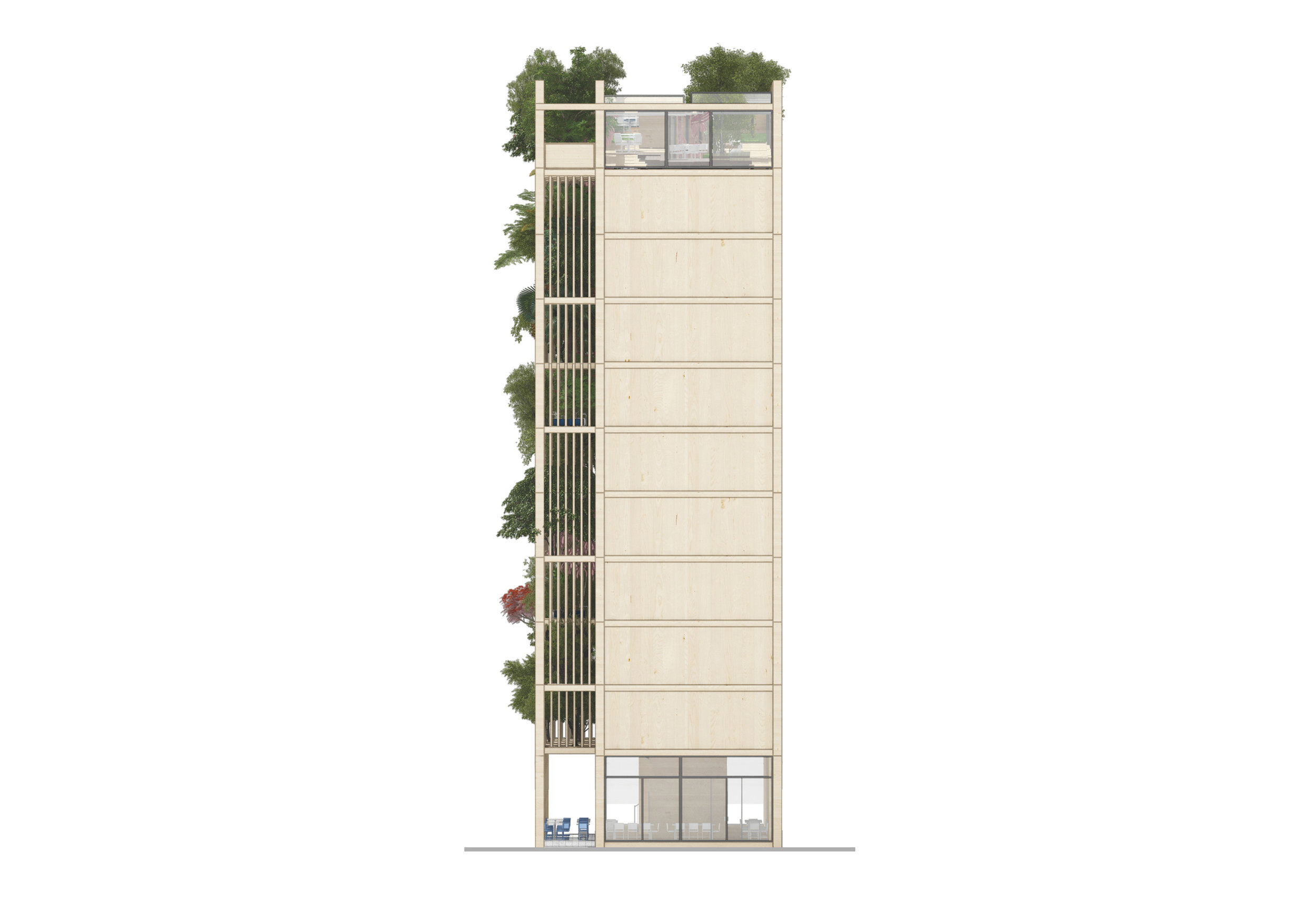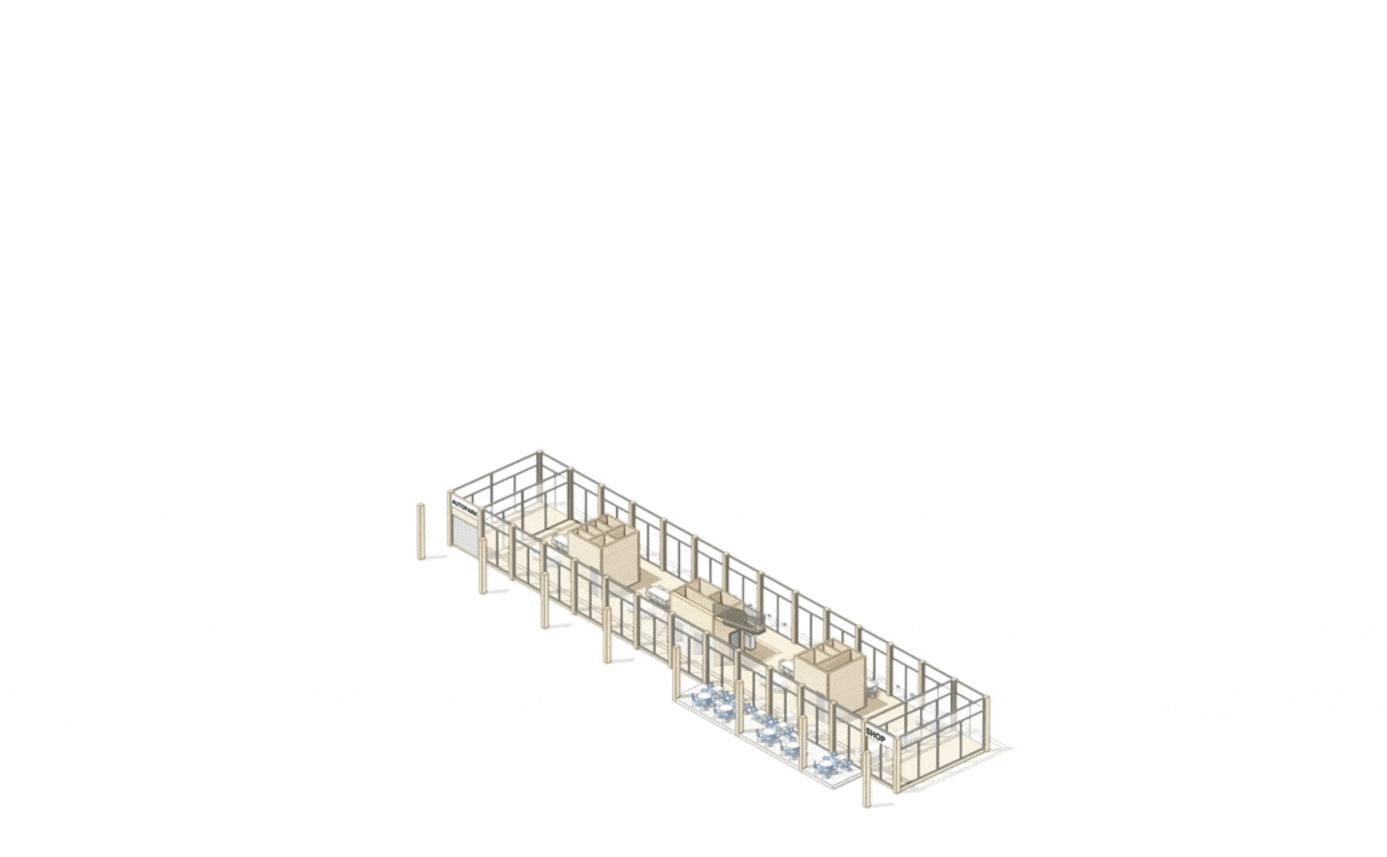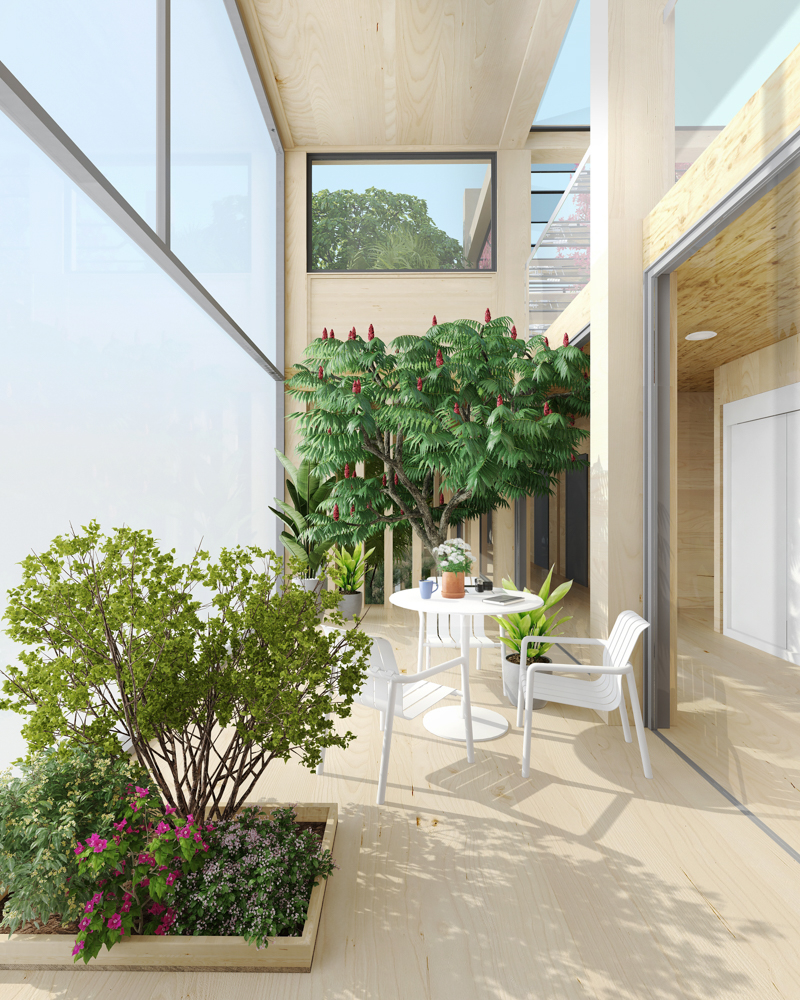Shared living and
working urban block.
Status: In Development
Client: Private
Scope: Architecture Concept
Location: Undisclosed
Size: 3,500 m2
The Cohabitation Unit is a new type of urban block designed to support emerging lifestyles and communities. This is a building that combines different types of spaces and functions, more so than in a traditional apartment building as we commonly know it.
Here, residents share common spaces and services to help overcome the increasing cost of living in cities – a response to macro-scale factors like rapid urbanization, the rise of the freelance workforce, and the fall of the traditional nuclear family.
The goal is not about living in as many meters squared as possible, but to live in spaces that have been designed to facilitate community and encourage social interactions.



Largest startup
campus in the world
Start a Project
We work with pioneering companies who are reimagining the ways we live and work.




















