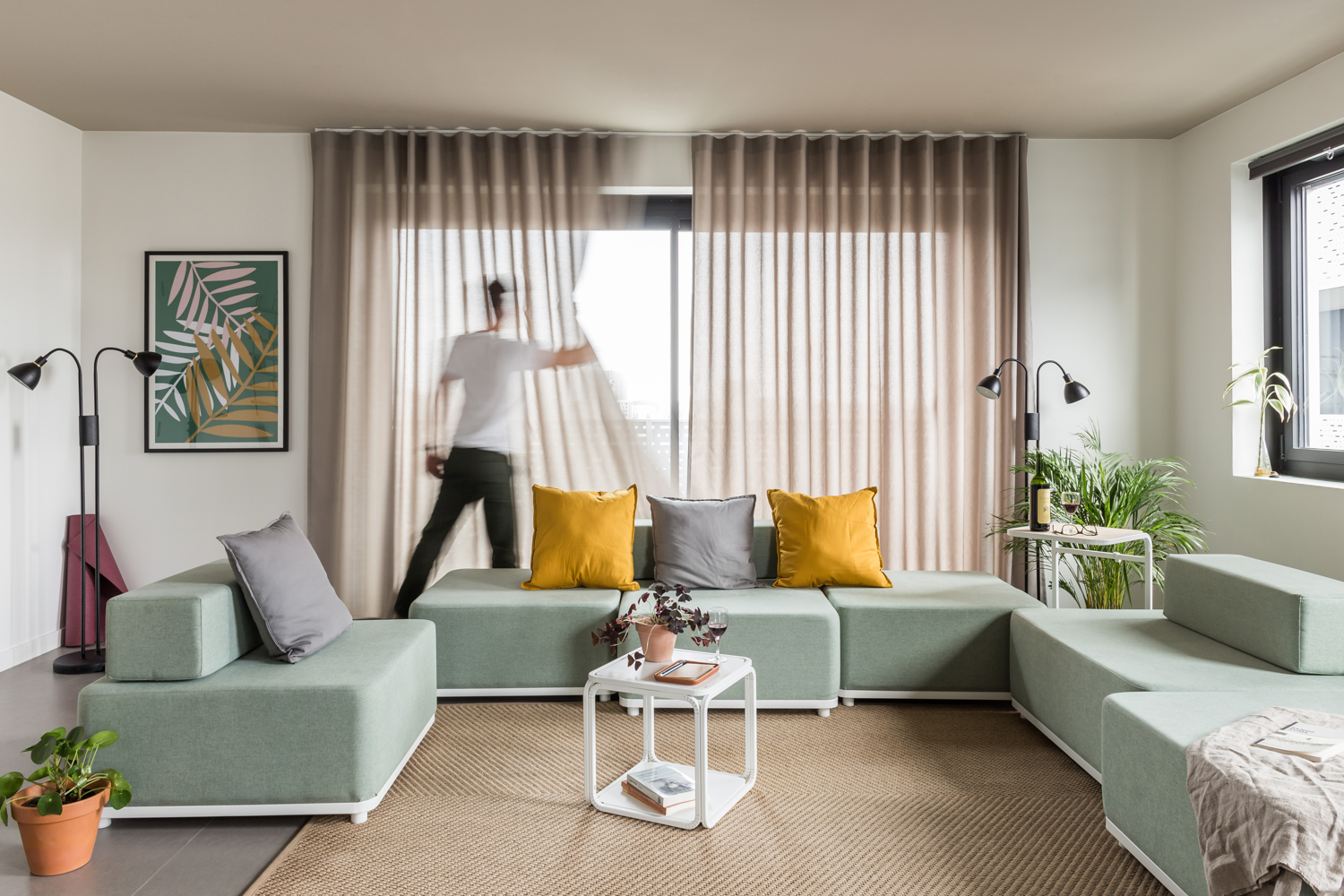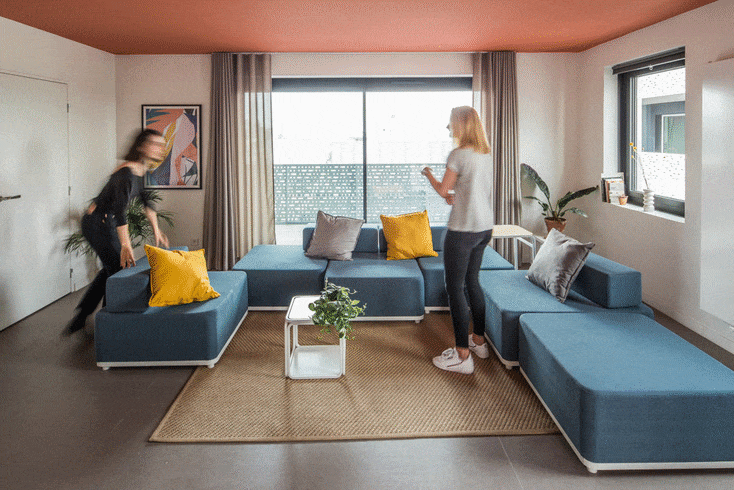First large-scale
coliving space in Paris.
Status: Completed 2019
Client: Station F / Xavier Niel
Scope: Interior Concept, FF&E
Location: Paris, FR
Size: 12,000 m2
Flatmates is the coliving project of Station F, the world’s largest startup campus, and will host over 600 entrepreneurs in 100 shared apartments with a café, bakery, bar, gym, laundry services and outdoor public areas.
Each apartment is shared by 4-6 residents who have their own compact personal living space and a shared bathroom, kitchen, living room and outdoor balcony. Common social spaces are shared by all residents, and a spacious outdoor area on the ground floor will host events, concerts, etc.
Cutwork designed the interior of 9 different apartment typologies and produced and delivered over 5000 pieces of furniture specifically tailored to the emerging needs of shared urban living.





Architecture PR
office in Paris
Start a Project
We work with pioneering companies who are reimagining the ways we live and work.



















