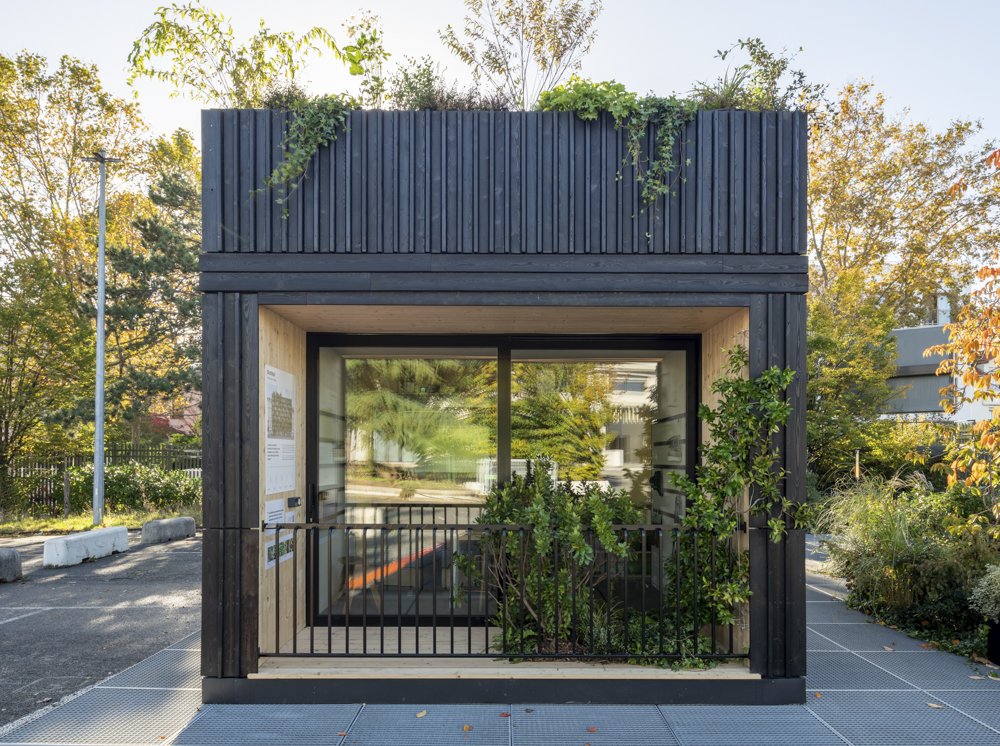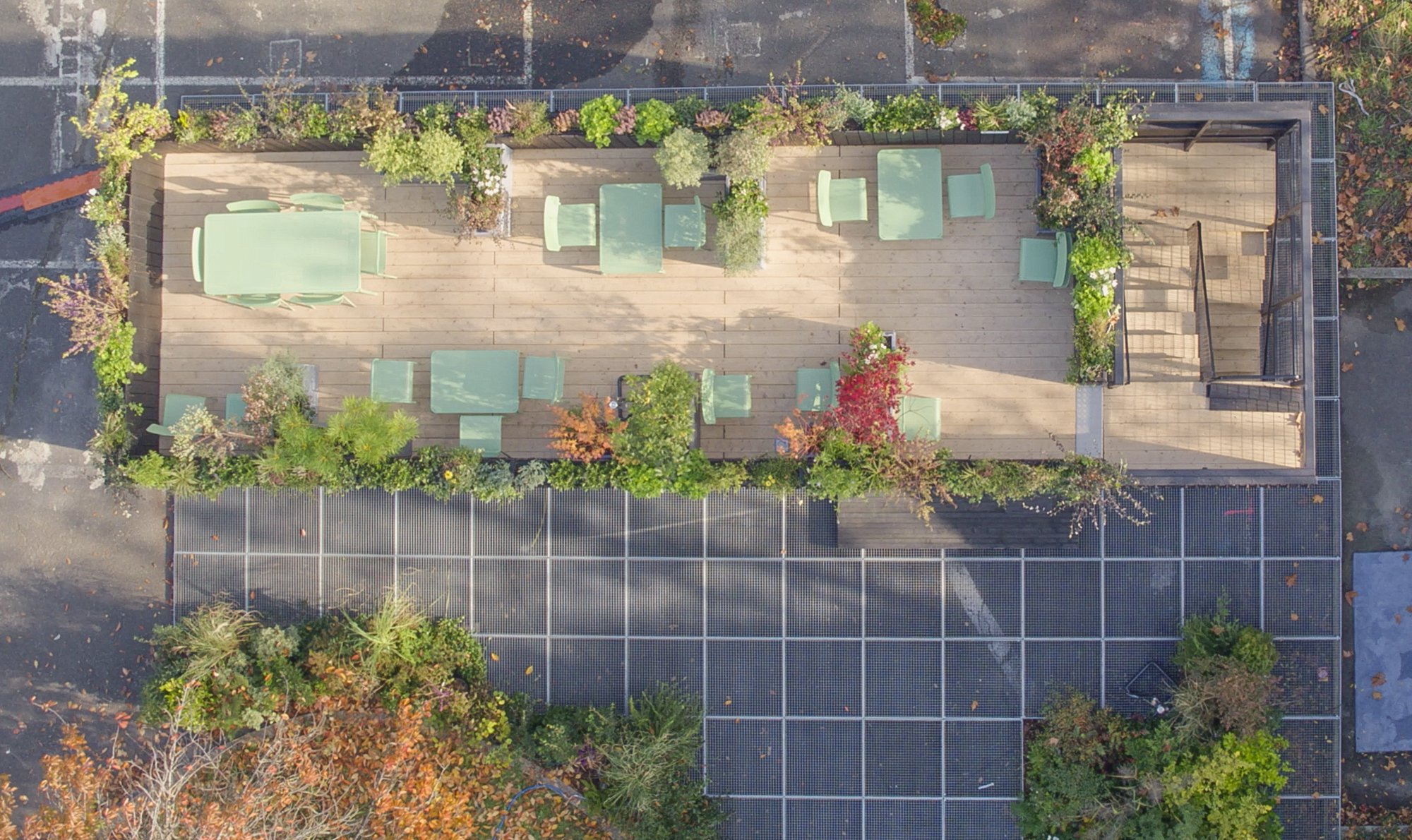Exploring how off-site, modular construction could help us build better, faster, and cheaper today.
Status: First prototype delivered in Paris
Client: Bouygues Immobilier
Type: Residential, Coliving
Scope: Prefab Architecture
Size: Adaptive
Bouygues Immobilier, one of the largest developers and operators in France, asked us to continue our research from PolyRoom and explore how modular construction could be key to creating adaptive, flexible housing solutions in different contexts, from urban to rural.
This case study focuses on how the singular unit can be industrially produced and stacked to establish residential units across different contexts.
With the ambition to develop over 15 sites in France, our work is ongoing and multidisciplinary, including architecture, interior design, innovation research, ‘look & feel’ interior brand guidelines, custom furniture and interior fittings, feasibility studies, and artistic direction for photo, video, exhibition, print materials, etc.
—
First prototype module delivered to Paris, 2022.
Bouygues Immobilier, one of the largest developers and operators in France, asked us to continue our research from PolyRoom and explore how modular construction could be key to creating adaptive, flexible housing solutions in different contexts, from urban to rural.
This case study focuses on how the singular unit can be industrially produced and stacked to establish residential units across different contexts.
With the ambition to develop over 15 sites in France, our work is ongoing and multidisciplinary, including architecture, interior design, innovation research, ‘look & feel’ interior brand guidelines, custom furniture and interior fittings, feasibility studies, and artistic direction for photo, video, exhibition, print materials, etc.
Building homes today means confronting the rising housing crisis.
The UN has projected that by 2050, there will be 3 billion more people living in cities than today. If this continues at the current rate of growth for housing, more than 2 billion new homes will be constructed by the end of the 21st century.
This means building a one-million person city every week.
Modular adaptability: buildings stacked like LEGO bricks.
PolyRoom singular module is designed to be produced in bulk and stacked like LEGO bricks to build complete residential blocks (PolyBloc) in significantly less time than conventional construction methods.
Modular construction can enable rapid, adaptive urbanization across diverse conditions, constraints, and contexts.
Modular adaptability: buildings stacked like LEGO bricks.
PolyRoom singular module is designed to be produced in bulk and stacked like LEGO bricks to build complete residential blocks (PolyBloc) in significantly less time than conventional construction methods.
Modular construction can enable rapid, adaptive urbanization across diverse conditions, constraints, and contexts.
Urban Slab
Number of modules: 120
Size: 4,800 m2
High Block
Number of modules: 48
Size: 2,100 m2
Narrow Block
Number of modules: 20
Size: 920 m2
Rural Low-Rise
Number of modules: 32
Size: 1,200 m2
Remote Cabin
Number of modules: 1
Size: 35 m2
It’s not only about building objects and spaces; it’s about crafting the systems to build them – systems to help solve the challenges ahead.
How can we combine the industrial-scale volume of housing solutions with an expansion of local ecology and biodiversity?
In the last 30 years, an estimated 421 million birds have disappeared in Europe. Overall, more than 40% of bird species are considered to be in decline today. This is just one of the many examples of ecological collapse we are facing.
Urbanization plays a key role to reverse this trend. PolyBloc is carefully designed to help establish thriving, multi-species ecologies, even in dense urban areas.
Buildings should be planted like trees to activate biodiversity in our cities.
PolyBloc’s design includes heavily planted balconies, façades, and rooftops with automated irrigation systems – fully integrated into the basic prefab unit that the building is built out of.
Specific species of plants are carefully curated and fit to the local ecosystem, helping to establish a niche for select insect species to support birds and biodiversity at each stage of the food chain.
How can we build for the next urban era where we share our territories with other types of living beings?
Amongst highly curated plants and foliage, we integrated a bird home directly into the ‘Living Balcony’ design in PolyRoom. Different size holes and types of entry perches can be integrated to fit select local birds in the end-location where PolyRoom is stacked into PolyBloc, helping establish new kinds of shared habitats.
How can we build for the next urban era where we share our territories with other types of living beings?
Amongst highly curated plants and foliage, we integrated a bird home directly into the ‘Living Balcony’ design in PolyRoom. Different size holes and types of entry perches can be integrated to fit select local birds in the end-location where PolyRoom is stacked into PolyBloc, helping establish new kinds of shared habitats.
Project Summary
1. 💫
Reconfigurable living space and multi-use furniture to make compact habitat feel generous.
2. 🏗
Off-site, modular construction makes it faster to build residential blocks and help address housing demand.
3. 🌎
Combining solutions to both reactivate biodiversity and address this rising housing crisis.
“ LOREM IPSEM
— Ewelina Wozniak-Szpakiewicz
Founder, CEO DMD Modular
Reconfigurable interior
in prototype unit
Start a Project
We work with pioneering companies who are reimagining the ways we live and work.
























