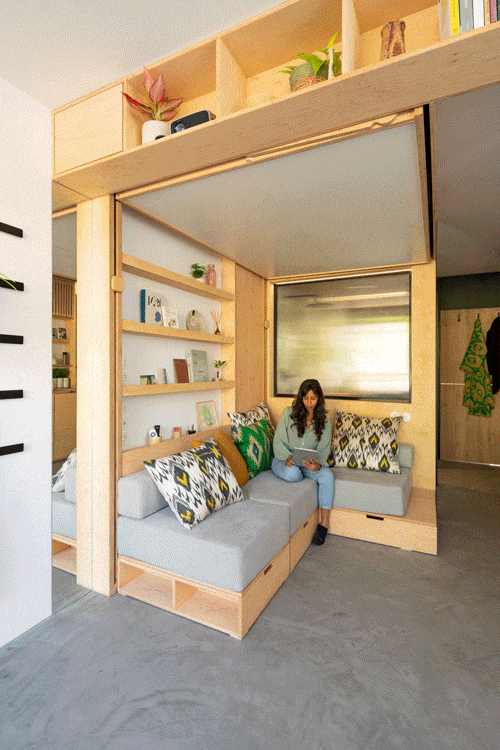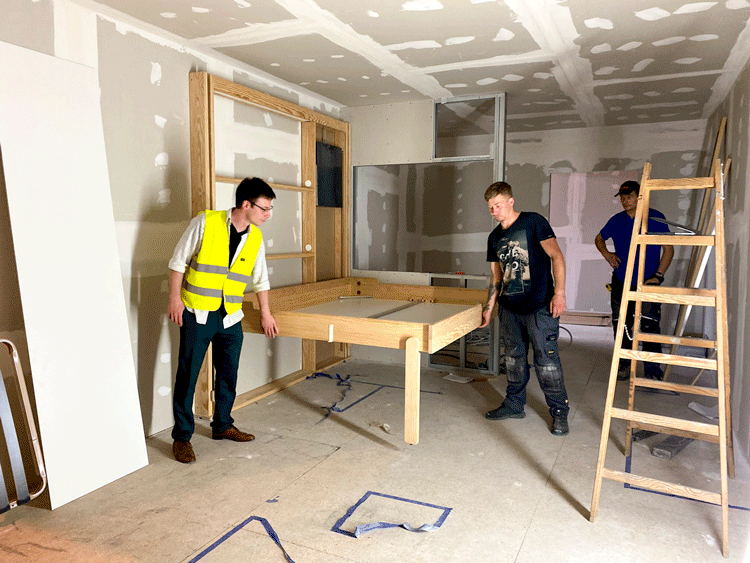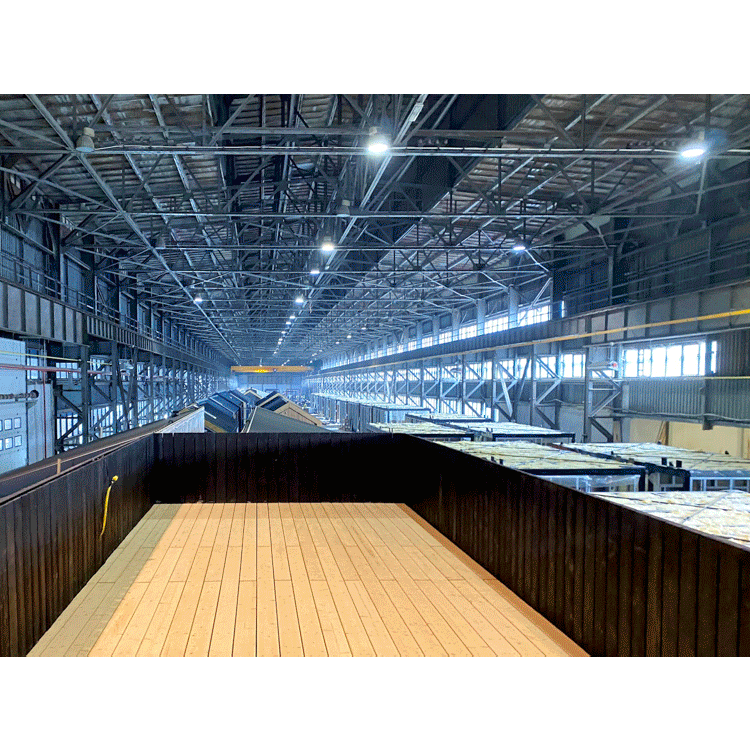How can design help address our increasing need to do more in less space?
Status: Delivered, November 2021
Client: Bouygues Immobilier
Type: Residential, Coliving
Scope: Architecture, Interior Design
Location: Paris, FR
Studio Size: 21 m2
Project Size: 54 m2
Collaborators: Espace Loggia, FATEEVA, BOA, Atelier Tissot, Ambiance Florale Paris
Photos: Pierre Châtel-Innocenti
Bouygues Immobilier, one of the largest developers and operators in France, asked us to develop a prefabricated, modular construction unit for their new shared living brand.
PolyRoom is the built prototype of a single studio unit. The fully custom interior and furniture have been designed to be reconfigured for different usages, opening a new range of possibilities in the compact space.
With the ambition to develop over 15 sites in France, our work is ongoing and multidisciplinary, including architecture, interior design, innovation research, ‘look & feel’ interior brand guidelines, custom furniture and interior fittings, feasibility studies, and artistic direction for photo, video, exhibition, print materials, etc.
Bouygues Immobilier, one of the largest developers and operators in France, asked us to develop a prefabricated, modular construction unit for their new shared living brand.
PolyRoom is the built prototype of a single studio unit. The fully custom interior and furniture have been designed to be reconfigured for different usages, opening a new range of possibilities in the compact space.
With the ambition to develop over 15 sites in France, our work is ongoing and multidisciplinary, including architecture, interior design, innovation research, ‘look & feel’ interior brand guidelines, custom furniture and interior fittings, feasibility studies, and artistic direction for photo, video, exhibition, print materials, etc.
Washitsu 和室わしつ
In traditional Japanese homes, a washitsu is a centralized room. It has no predefined or single dedicated purpose, but rather is an adaptive space that can take any shape to meet inhabitants’ changing everyday needs.
In European and American homes, each room is designed for a single, predefined use: living room, bedroom, dining room, home office, etc. In contrast, a washitsu is an ‘anything’ room, open to reinvention and continuous adaptation.
Reimagining today’s bedroom, we carefully infused the idea of washitsu to reconfigure the space for a range of different activities: sleeping, eating, working, socializing, relaxing, yoga, etc.
Washitsu 和室わしつ
In traditional Japanese homes, a washitsu is a centralized room. It has no predefined or single dedicated purpose, but rather is an adaptive space that can take any shape to meet inhabitants’ changing everyday needs.
In European and American homes, each room is designed for a single, predefined use: living room, bedroom, dining room, home office, etc. In contrast, a washitsu is an ‘anything’ room, open to reinvention and continuous adaptation.
Reimagining today’s bedroom, we carefully infused the idea of washitsu to reconfigure the space for a range of different activities: sleeping, eating, working, socializing, relaxing, yoga, etc.
What is the bedroom today?
The bed is the thing that takes up the most space in a bedroom. In our design, the bed lifts to disappear into the ceiling, freeing up space for other activities.
Hiding the bed also helps to change the perception of the space, freeing residents’ minds to imagine new possibilities and usages beyond a typical ‘bedroom.’
How can we fit a comfortable kitchen and a generous sink into a compact space?
To expand the kitchen and food prep area, we integrated a folding cabinet that allows residents to quickly hide the sink and tap out of sight, and open them up when needed. This allows the counter space to seamlessly fit residents’ lifestyles and evolving needs.
How can we fit a comfortable kitchen and a generous sink into a compact space?
To expand the kitchen and food prep area, we integrated a folding cabinet that allows residents to quickly hide the sink and tap out of sight, and open them up when needed. This allows the counter space to seamlessly fit residents’ lifestyles and evolving needs.
How can we make the shift between working and eating on a single table effortless?
The ‘Work Station / Dining Table’ is designed with generous drawer space. Here, one side is dedicated to work tools, and the other to eating utensils, allowing residents to easily change the table between working and eating.
How can we rethink compact storage to not consume living space?
To help open up living space, we integrated vertical storage, bookshelves, and cubbyholes throughout the studio. The wardrobe and cabinets are covered with a sliding panel, directly inspired by the Japanese shoji 片引障子 single-rail doors.
How can we rethink compact storage to not consume living space?
To help open up living space, we integrated vertical storage, bookshelves, and cubbyholes throughout the studio. The wardrobe and cabinets are covered with a sliding panel, directly inspired by the Japanese shoji 片引障子 single-rail doors.
How can we personalize our living space to fit our everyday habits and needs?
We integrated multiple rail systems with modular accessories that make it easy to rearrange everyday items. The table can be moved up to the rails to create a true workstation that residents can flexibly adapt for different workflows.
How can we rethink studio bathrooms to feel generous and comfortable?
The bathroom features a full-width mirror and a glazed window in the shower, opening the small room up for light to pour in and not feel “boxed-in.” Carefully curated materials, open storage, and lighting help to amplify this effect.
How can we rethink studio bathrooms to feel generous and comfortable?
The bathroom features a full-width mirror and a glazed window in the shower, opening the small room up for light to pour in and not feel “boxed-in.” Carefully curated materials, open storage, and lighting help to amplify this effect.
How can we extend the living room into the outdoors?
The garden rooftop is designed to be a lush, versatile, and intimate living space. We developed and produced a new collection of outdoor furniture, including tables and chairs, to activate this space and enable residents to comfortably use it as an extension of their living room.
How can we reframe our every-day relationships with nature?
The ‘Living Balcony’ is designed to bring nature closer to residents and directly support and activate local biodiversity. The large planters host specific species of plants, carefully curated to fit the local ecosystem, helping establish a niche for select insect species to support birds and biodiversity at each stage of the food chain.
How can we reframe our every-day relationships with nature?
The ‘Living Balcony’ is designed to bring nature closer to residents and directly support and activate local biodiversity. The large planters host specific species of plants, carefully curated to fit the local ecosystem, helping establish a niche for select insect species to support birds and biodiversity at each stage of the food chain.
It’s no longer about the amount of m2 we live in, but about living in polyvalent spaces that are designed to be reconfigured to fit all our intimate and social needs.
Shou Sugi Ban
焼杉板
For the facade, we used shou sugi ban 焼杉板, a Japanese technique of preserving wood by charring it.
This natural charring process improves the exterior’s resistance to weathering and the elements, significantly extending the lifespan of the siding – all without the need for chemical finishing or sealant.
Shou Sugi Ban
焼杉板
For the facade, we used shou sugi ban 焼杉板, a Japanese technique of preserving wood by charring it.
This natural charring process improves the exterior’s resistance to weathering and the elements, significantly extending the lifespan of the siding – all without the need for chemical finishing or sealant.
Fabrication Process at DMD Modular
Project Summary
1. 🛏
Rethink today’s bedroom and envision how design can help address our increasing need to do more in less space.
2. ♻️
Integrate reconfigurable multi-use furniture and fixtures to allow residents to adapt the space to ever changing needs.
3. 🌱
Bring nature closer to urban residents and activate the local biodiversity.
“ Our collaboration with Cutwork has been marked by confidence and insight from beginning to end. Above all, we felt great freedom to explore new worlds through the genius of the design and a deep reflection on usages. I think our bet paid off.
— Olivier Durix
Director of New Products, Bouygues Immobilier
Discover how this single studio unit can be stacked up to create entire buildings.
➞ Explore PolyBloc
Reconfigurable interior
in prototype unit
Start a Project
We work with pioneering companies who are reimagining the ways we live and work.




























