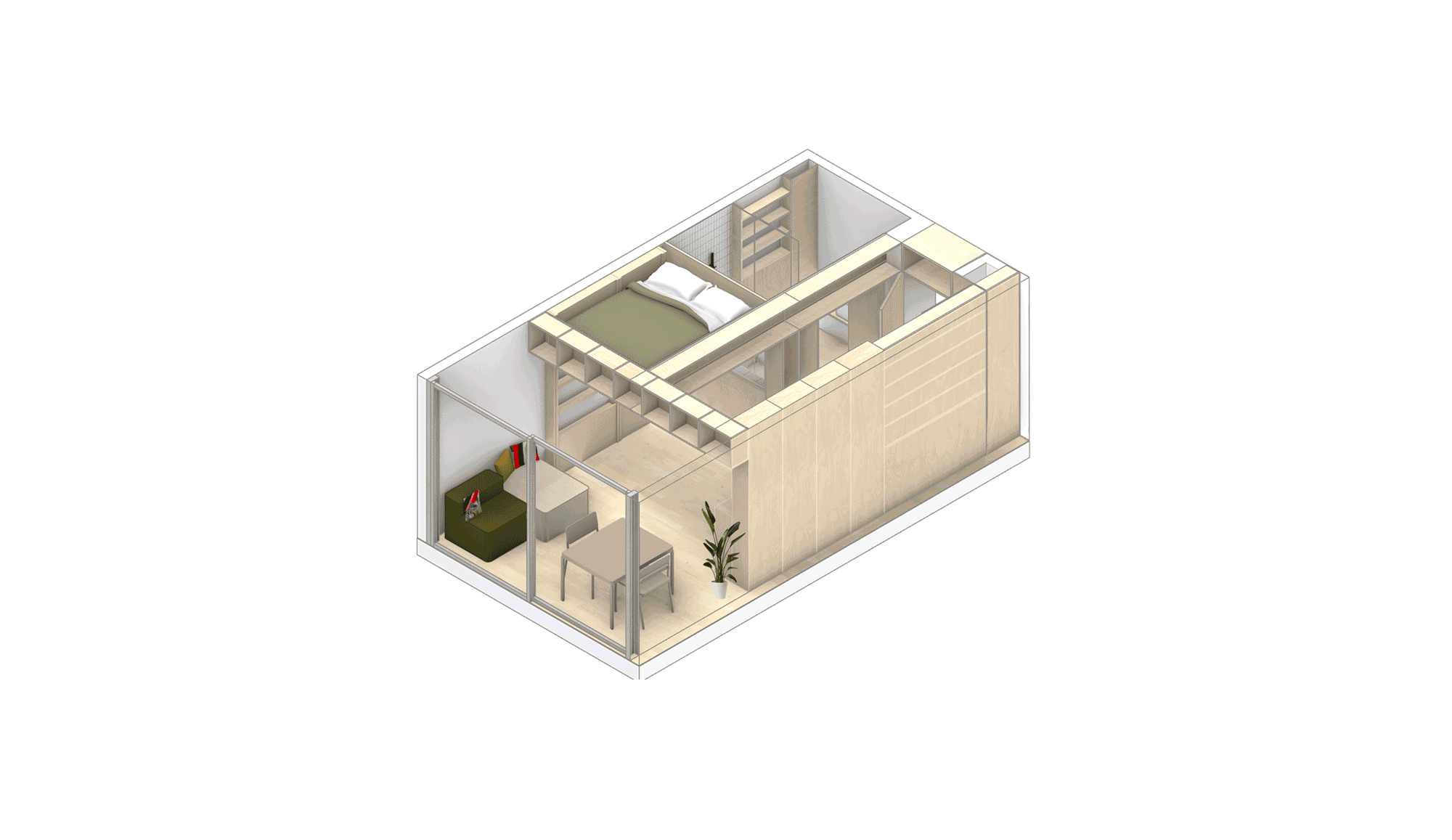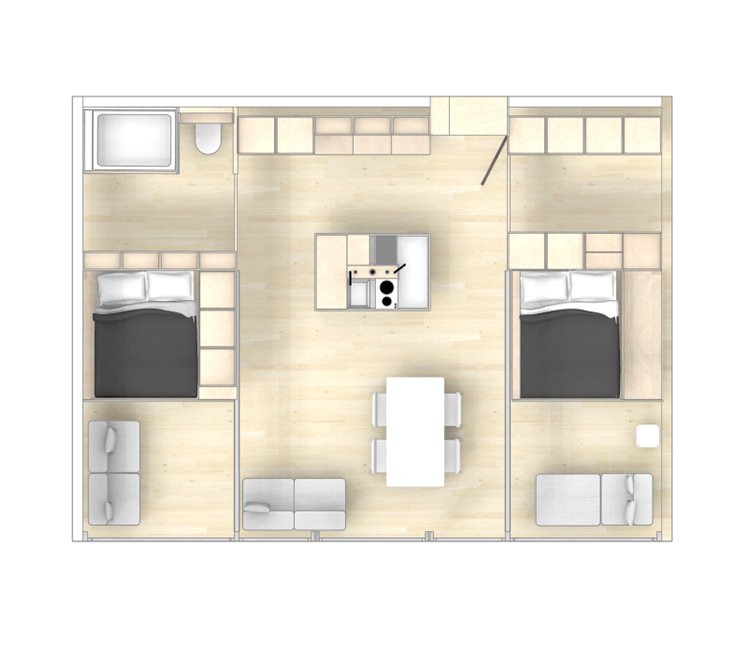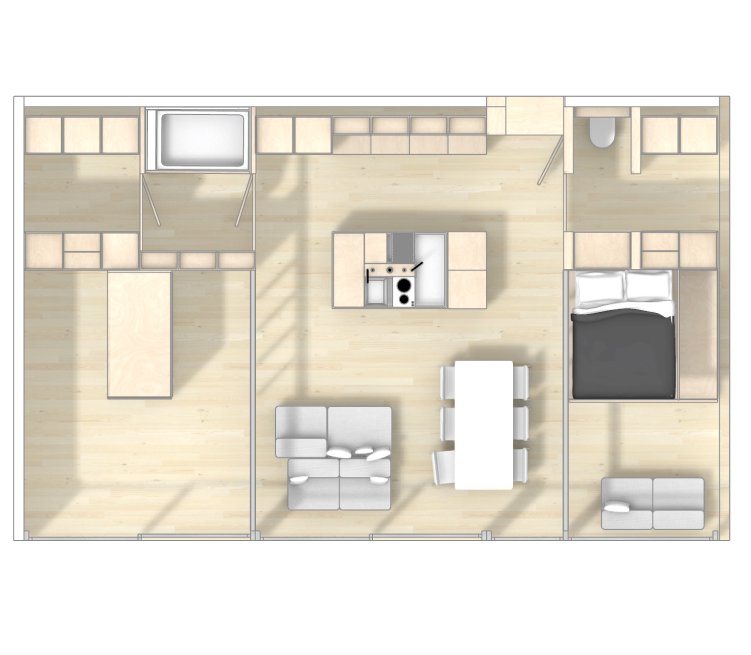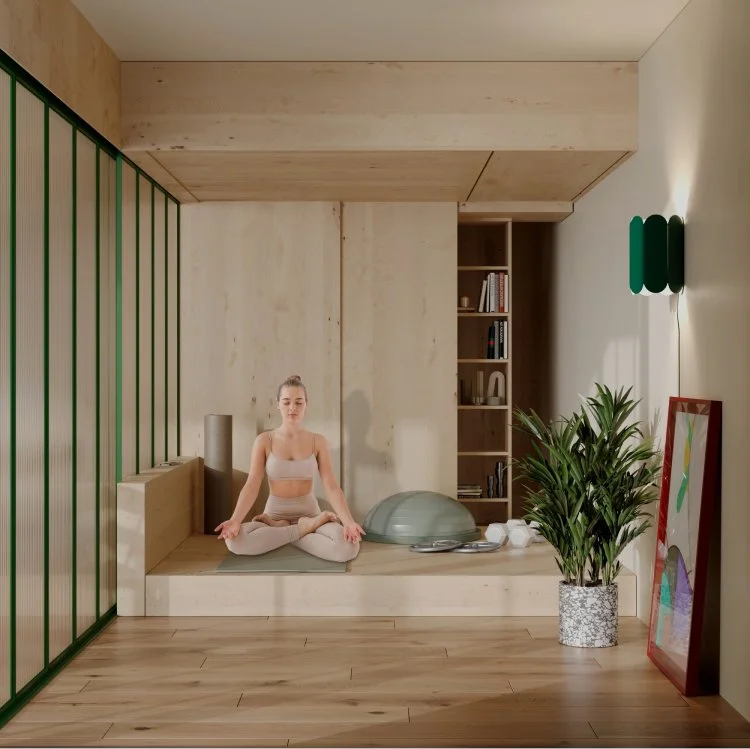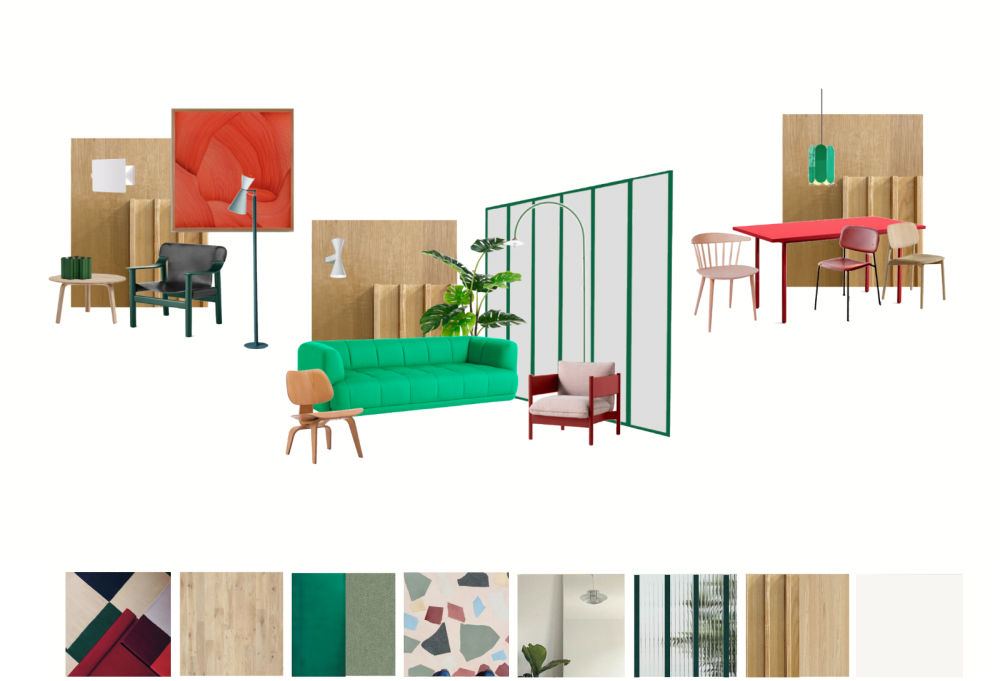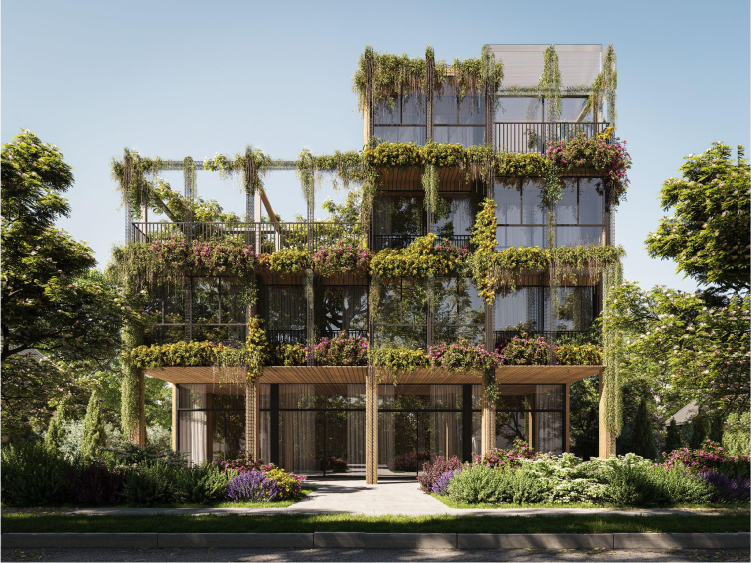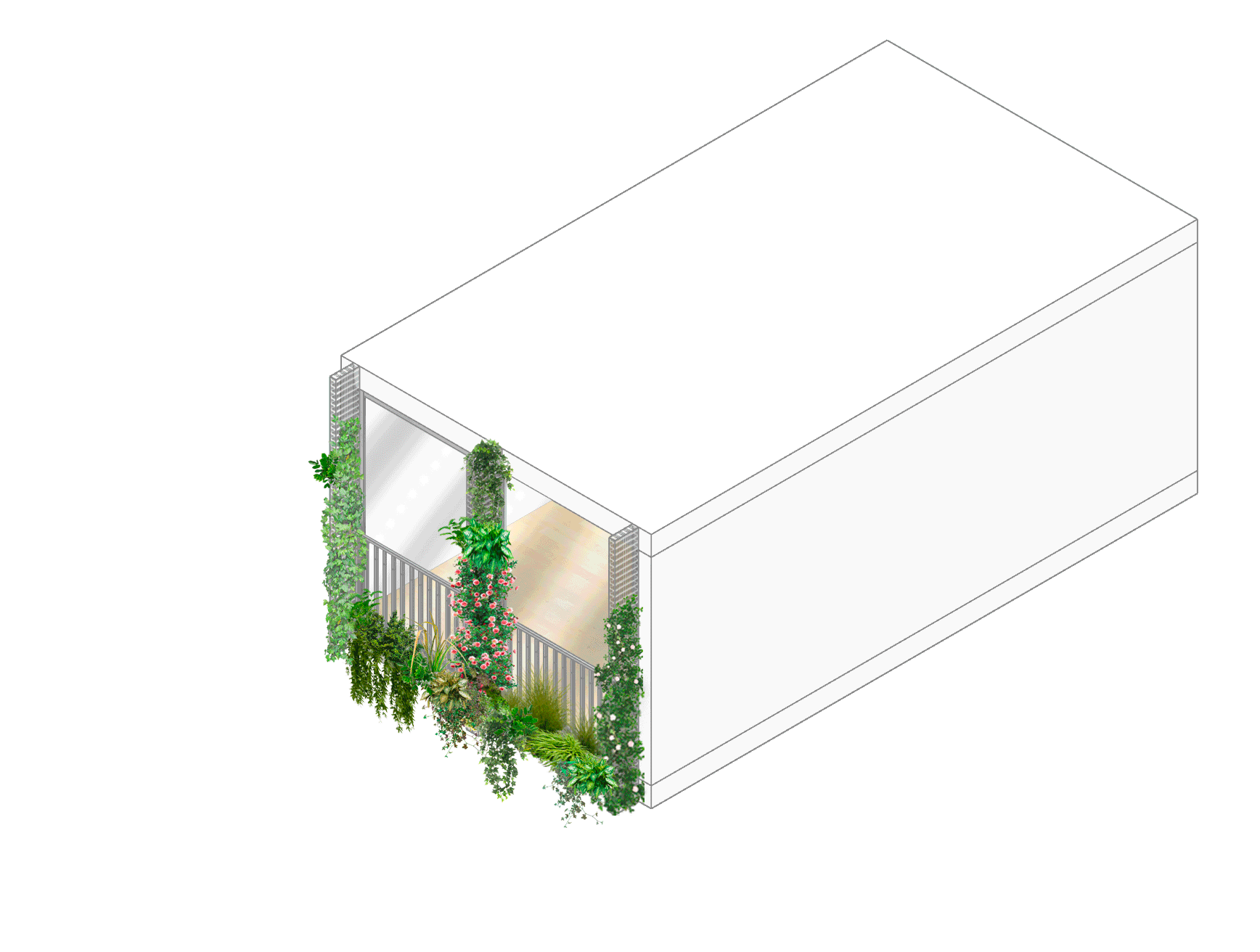What is the future of homes after the traditional family?
Bouygues Immobilier is a leading French housing developer renowned for its innovation and commitment to researching and adapting to the changing landscape of the real estate industry, with a focus on addressing societal needs.
As family dynamics continue to move away from the traditional two-parent, two-child household, tradition housing models have become ripe for change. For the Bento project Cutwork partnered with Bouygues Immobilier to devise a new group of housing typologies that could address the the changing social landscape.
Built on family research that Cutwork has been engaged with for years, the proposed housing system was developed with the strong belief that because family models are now more flexible than ever before, housing models should be too, resulting in an adaptable modular concept perfect for a wide range of clients and environments.
Cutwork and Bouygues Immobilier are actively seeking partners to develop the Bento project in France, and beyond.
The design concept: (弁当, bentō) is the Japanese iteration of a single-portion take-out. Traditionally packed into a wood box with small partitions organised in diverse ways depending on the food that was chosen.
“After the family”
In place of the traditional nuclear family, we are witnessing an explosion of new kinds of relationships and experimental bonds. Today, traditionally static definitions of relationships are shifting into more fluid, co-created models of family involving traditional parents, single parents, divorced parents, grandparents, friends, community caregivers, and more.
As a result, we believe housing typologies should adapt accordingly to accommodate any combination of people who choose to live together as family instead of only catering to the traditional model.
“After the family”
In place of the traditional nuclear family, we are witnessing an explosion of new kinds of relationships and experimental bonds. Today, traditionally static definitions of relationships are shifting into more fluid, co-created models of family involving traditional parents, single parents, divorced parents, grandparents, friends, community caregivers, and more.
As a result, we believe housing typologies should adapt accordingly to accommodate any combination of people who choose to live together as family instead of only catering to the traditional model.
Adaptable design system
The Bento system is based on a standard 3.6 x 6.9m unit with +1.5m corridors and can be assembled like building block to create to create a family of unique modular units that are specific to the owner or developer’s needs.
Fitting more in less space with five home typologies
We designed Bento such that all the social and personal needs of residents could be met in the compact space without things feeling cramped or crowded.
The efficiency of our design also allows multiple people live in a Bento unit and spend time in distinct, individual areas without disturbing each other.
Fitting more in less space with five home typologies
We designed Bento such that all the social and personal needs of residents could be met in the compact space without things feeling cramped or crowded.
The efficiency of our design also allows multiple people live in a Bento unit and spend time in distinct, individual areas without disturbing each other.
Single
👨💼
Young couple
👭🏼
Parent with 1 child
👨👦
Parents with 1 child
👩👩👧
Parents with children
👨👩👧👧
Thanks to Bento’s design, compact spaces play host to multiple activities
—
Office
—
Yoga Room
—
Reading Corner
Multi-use, integrated furniture
One thing that makes Bento such an efficient and versatile home is its intelligently integrated furniture. Inside, units are designed like Swiss Army knives, making everything residents needs for daily life close at hand and easily stowable.
Materiality & Palettes
Cutwork designed adaptable apartments with movable partitions, foldable furniture, and convertible elements that make the spaces comfortable for parents and children.
Additionally, optimizing storage space and including features like adjustable-height surfaces and ergonomic furniture ensure the apartments can stay safe and kid-friendly
Materiality & Palettes
Cutwork designed adaptable apartments with movable partitions, foldable furniture, and convertible elements that make the spaces comfortable for parents and children.
Additionally, optimizing storage space and including features like adjustable-height surfaces and ergonomic furniture ensure the apartments can stay safe and kid-friendly
High End Materials
Neutral Materials
Adaptable Buildings, At Scale
The Bento system is designed to provide the developers with additional flexibility configuring the building in different sizes and shapes and with different façades, making it easy to replicate and adapt the system site by site.
Example Bento Buildings
—
Small building in urban environment
—
Large building in urban environment
—
Small building in rural environment
Green Façade System
Bento’s green façade is a plug-in system that while efficient to apply across units, is never boring or repetitive. Developers can mix and match three different options: summer garden, winter garden, and sleek window, appealing to a wider range of environments and aesthetics.
Green Façade System
Bento’s green façade is a plug-in system that while efficient to apply across units, is never boring or repetitive. Developers can mix and match three different options: summer garden, winter garden, and sleek window, appealing to a wider range of environments and aesthetics.
Modular homes to address the global housing crisis
Start a Project
We work with pioneering companies who are reimagining the ways we live and work.







