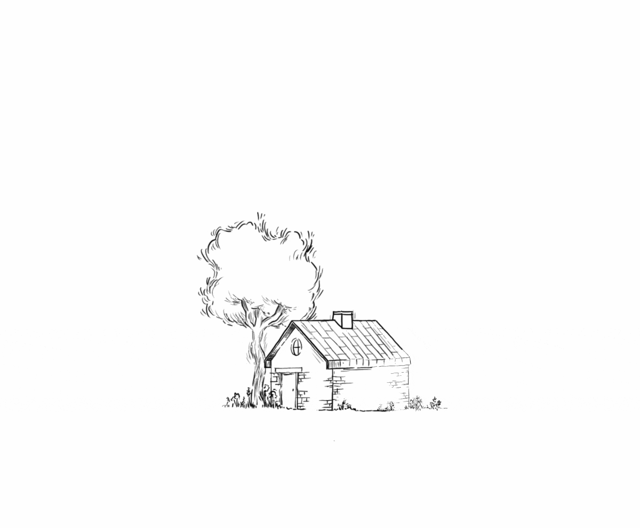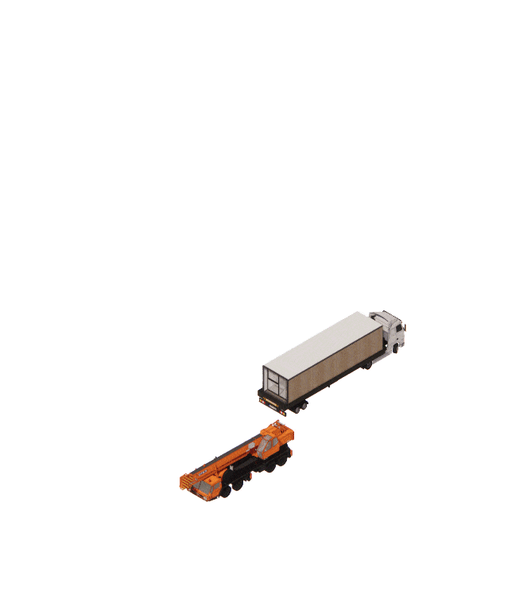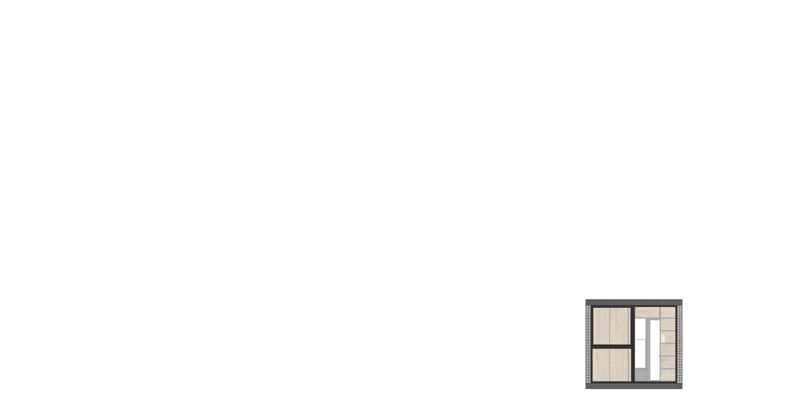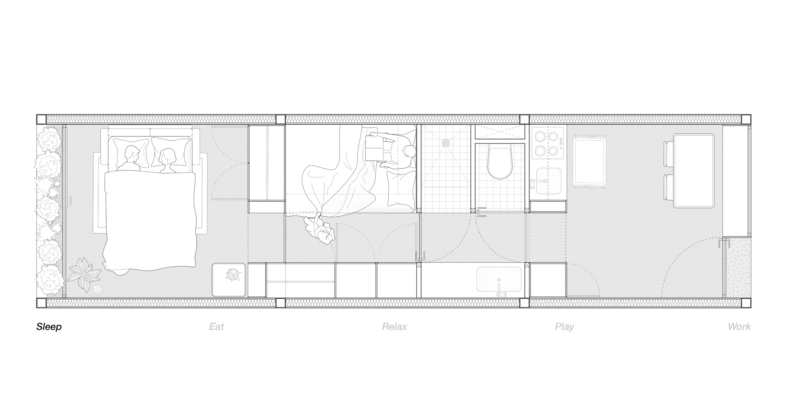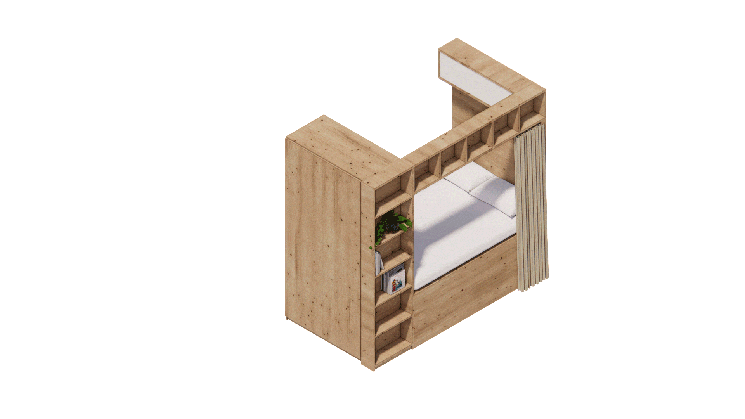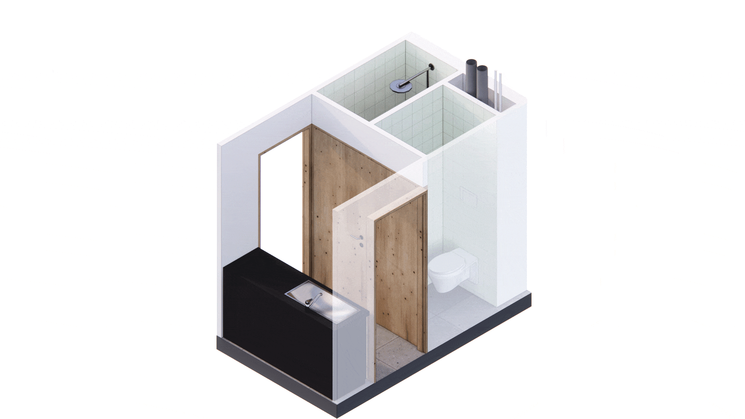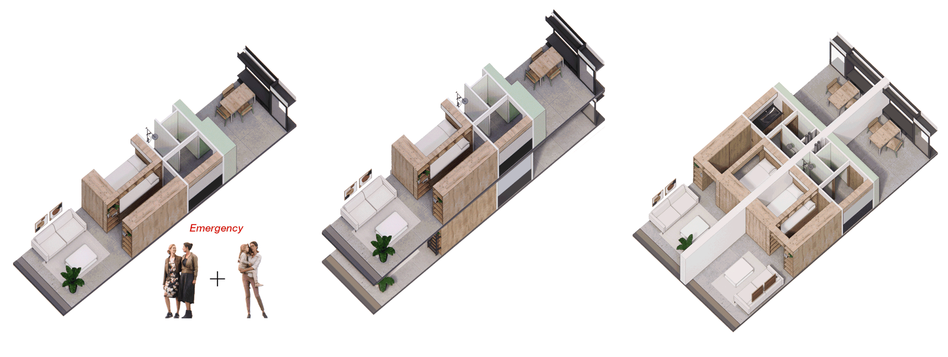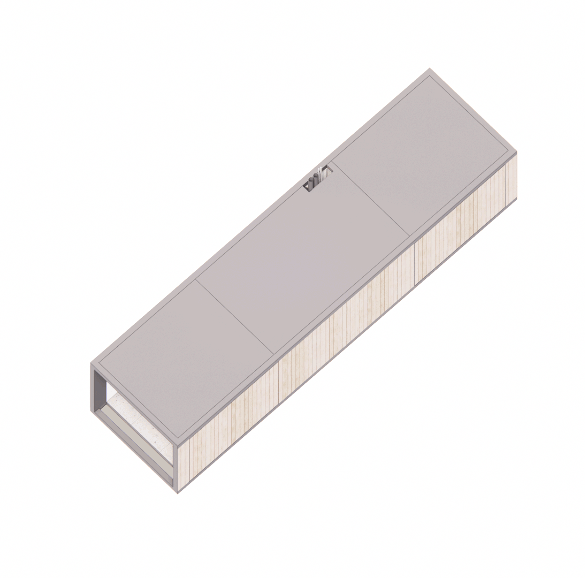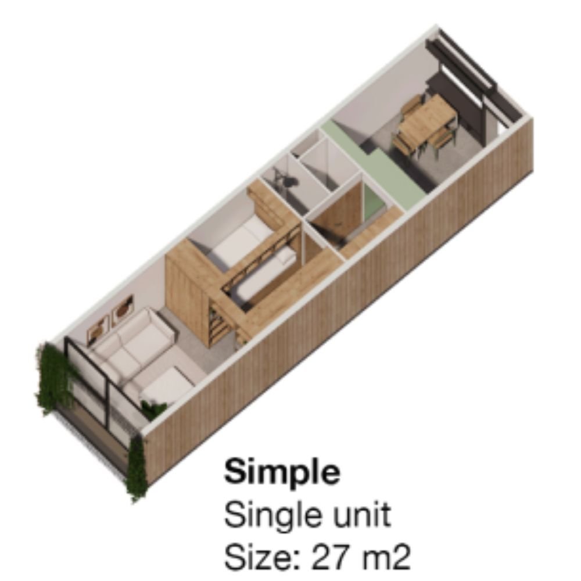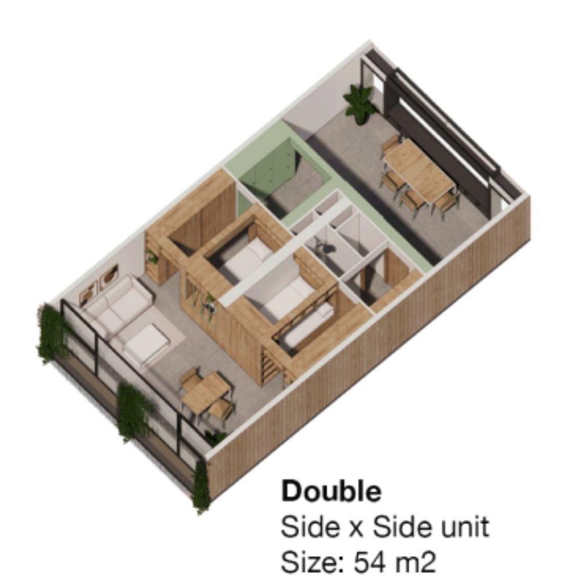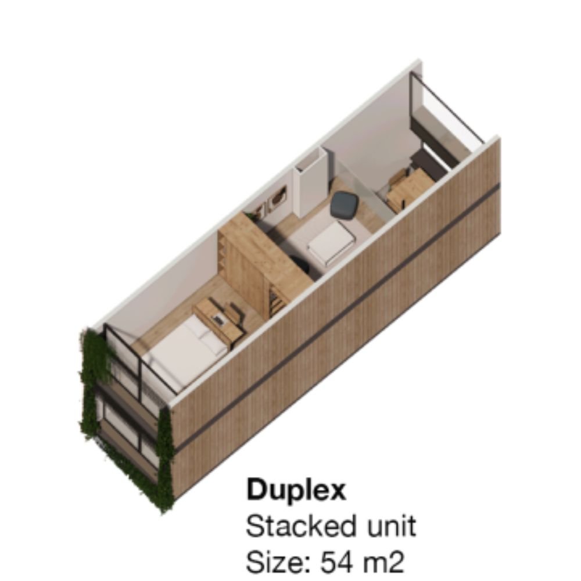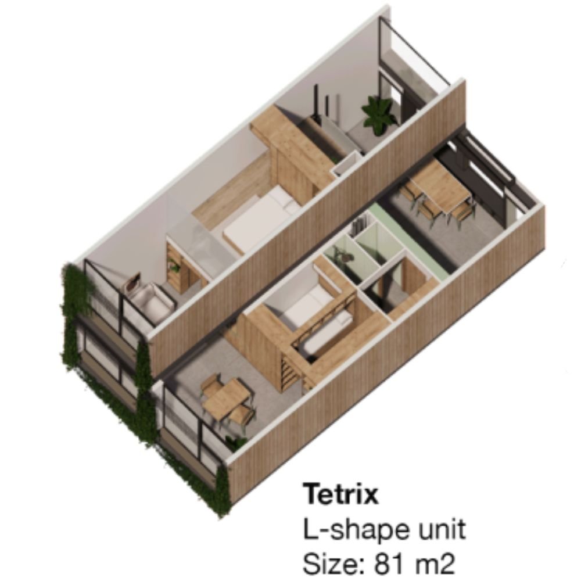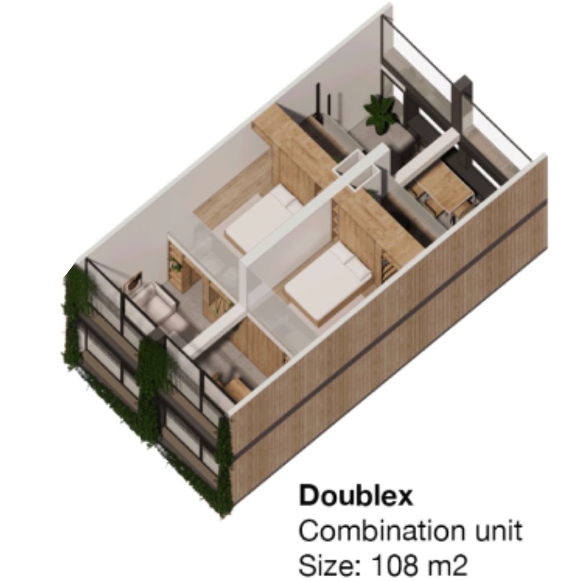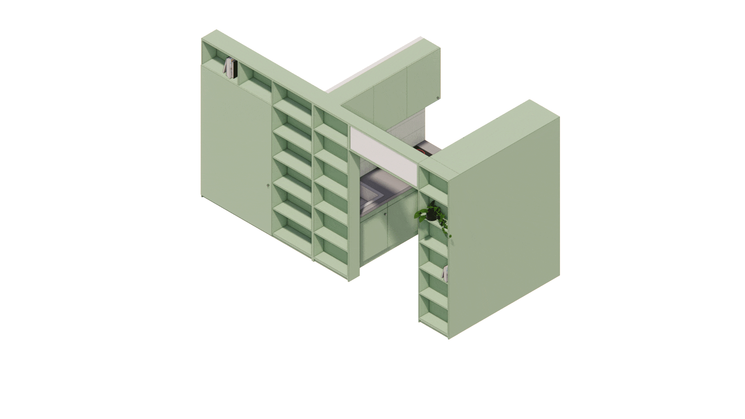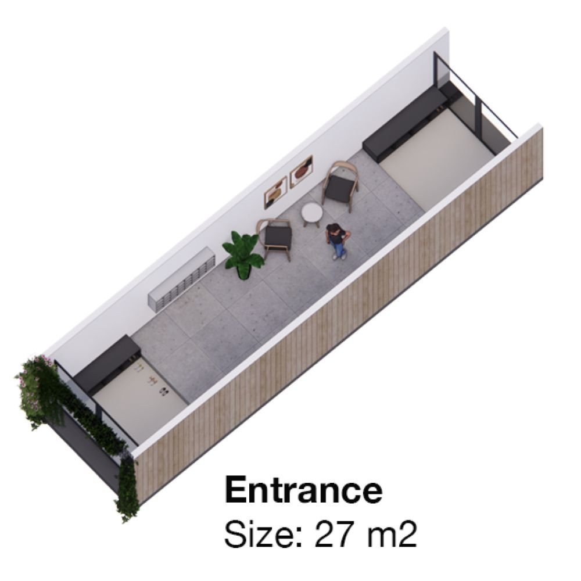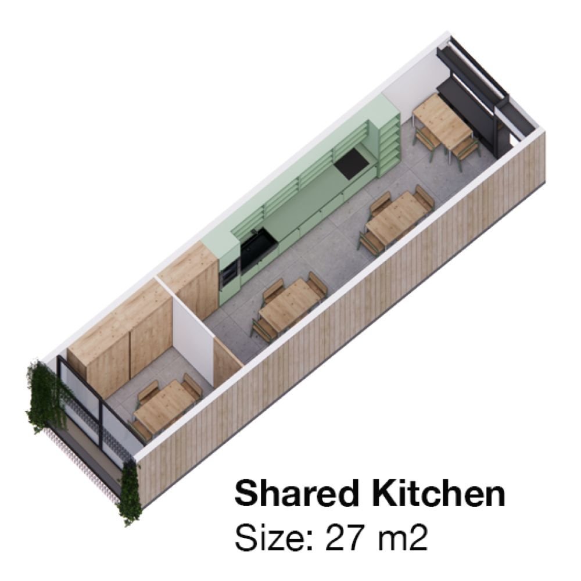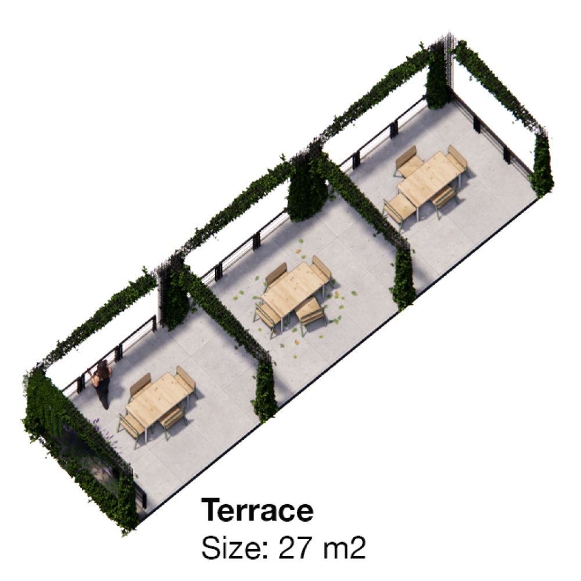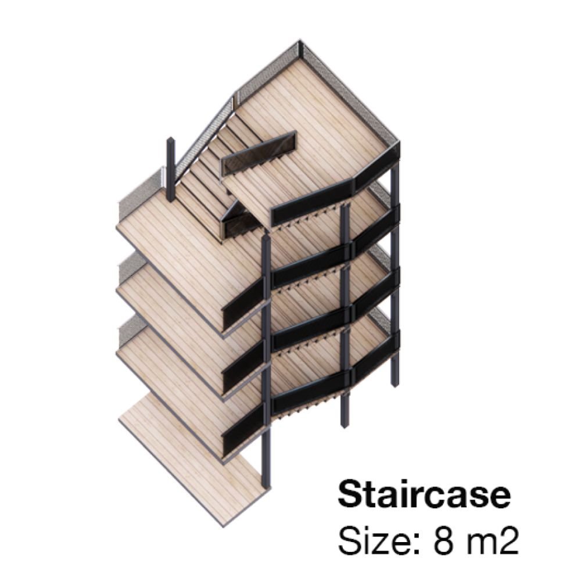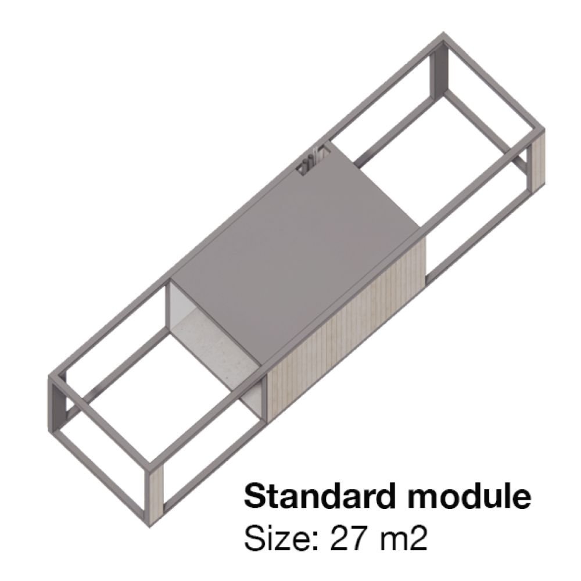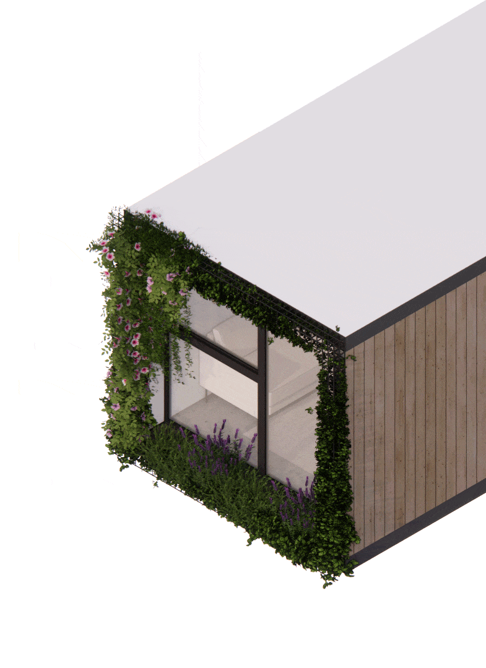Can we create afforable, rapid-deployment, modular homes to address the global housing crisis?
Status: Concept
Client: GIZ Ukraine
Type: Residential
Scope: Prefab Architecture
Size: Adaptive
Working with the Deutsche Gesellschaft für Internationale Zusammenarbeit (GIZ – German Society for International Cooperation), ReHome was initially developed as a low-cost, rapid-deployment housing solution to rebuild Ukraine, not only after the war but during conflict, beginning with a demonstratot project in Lviv to showcase the concept.
While the demonstrator project in Lviv is on hold, Cutwork recognized ReHome’s potential as a project with broader scope, relevant for addressing the growing global housing crisis, particularly within Europe and USA. The 27m2 modular unit system accommodates changing numbers of people comfortably and is expandable by removing non-load bearing walls to create even larger units according to the needs of inhabitants.
The modular architecture system is far cheaper, easier, and faster to produce than traditional construction methods and can be actioned with less time and geographical restraints. Says Cutwork co-founder and lead architect, Antonin Yuji Maeno, “Regarding the size of the challenge ahead, we can see how prefabrication reduces the cost dramatically for creating affordable, modular housing with economies of scale.”
Cutwork is actively seeking partners and developers who want to address the need for affordable housing around the world and let ReHome be part of the solution.
—
Damaged residential areas of Ukraine, 2022.
Off-site, modular construction may be the key to rebuilding Ukraine - not only after the war, but right now.
The modular units can be stacked like LEGO bricks to complete a full residential block up to 6 stories in significantly less time than conventional construction methods.
This modular nature allows ReHome to adapt to a wide-range of conditions and contexts, enabling rapid re-urbanization across Ukraine’s diverse environments.
In contrast to traditional construction methods at scale, modular construction saves significant costs and takes teams up to 40% less time on-site to complete the building.
ReHome makes it possible for 4-6 people to live together without feeling cramped.
In the standard unit, users can choose from different typologies of rooms, allowing them to adapt the space according to their specific need.
This allows users to choose from a fixed bed configuration for a dedicated sleeping area. Alternatively, opt for a Murphy bed with a desk, which maximizes space by folding the bed to reveal a functional workspace during the day. For maximum storage, the walk-in closet typology provides a spacious and organized wardrobe within the room.
In the standard unit, users can choose from different typologies of rooms, allowing them to adapt the space according to their specific need.
This allows users to choose from a fixed bed configuration for a dedicated sleeping area. Alternatively, opt for a Murphy bed with a desk, which maximizes space by folding the bed to reveal a functional workspace during the day. For maximum storage, the walk-in closet typology provides a spacious and organized wardrobe within the room.
The bathroom features a unique double-door frame system that can be closed off as a single space or opened to allow people to pass through.
This allows people to use the shower, toilet, and sink independently, giving residents privacy in their space and providing access to various facilities with less need to wait.
Genkan 玄関 Inspired Entryway
Entry to ReHome apartments feature a distinct entryway with storage space as well as a window opening into the apartment inspired by the Japanese genkan - 玄関 entryway concept. The window allows residents further opportunities to connect with one another and make their space public or private to their liking.
Genkan 玄関 Inspired Entry Threshold
Entry to ReHome apartments feature a distinct entryway with storage space as well as a window opening into the apartment inspired by the Japanese genkan - 玄関 entryway concept. The window allows residents further opportunities to connect with one another and make their space public or private to their liking.
Can we design emergency solutions to become peacetime solutions?
Modular construction elements enable one unit to become five different typologies.
Specific walls can be removed, giving owners flexibility to easily combine multiple units laterally and offer a variety of different sized apartments.
Modular construction elements enable one unit to become five different typologies.
Specific walls can be removed, giving owners flexibility to easily combine multiple units laterally and offer a variety of different sized apartments.
Module Combinations
In the double unit, residents can choose between different living arrangements, adapting the apartment to their needs.
This allows users to choose from a fixed bed configuration for a dedicated sleeping area. Alternatively, opt for a Murphy bed with a desk, which maximizes space by folding the bed to reveal a functional workspace during the day. For maximum storage, the walk-in closet typology provides a spacious and organized wardrobe within the room.
In the double unit, residents can choose between different living arrangements, adapting the apartment to their needs.
This allows users to choose from a fixed bed configuration for a dedicated sleeping area. Alternatively, opt for a Murphy bed with a desk, which maximizes space by folding the bed to reveal a functional workspace during the day. For maximum storage, the walk-in closet typology provides a spacious and organized wardrobe within the room.
How can we design community spaces that where residents can gather and support one another?
Powering sustainability, ReHome’s solar-powered prefab buildings feature efficient electrical systems for a greener future.
The electrical system of the prefab building consists of solar panels on the roof, an inverter to convert DC electricity from the panels into AC power, an electrical distribution panel for distributing the AC power, optional battery storage for storing excess energy, a heat pump for climate control, LED lighting with lightboxes, and connections to fixtures and appliances within the building.
Powering sustainability, ReHome’s solar-powered prefab buildings feature efficient electrical systems for a greener future.
The electrical system of the prefab building consists of solar panels on the roof, an inverter to convert DC electricity from the panels into AC power, an electrical distribution panel for distributing the AC power, optional battery storage for storing excess energy, a heat pump for climate control, LED lighting with lightboxes, and connections to fixtures and appliances within the building.
Electrical Diagram
Photovoltaic panels
Electrical wiring
Lighting fixtures
Underfloor heating installations
Heat pump external unit
Heat pump internal unit + hot water tank
Costumer unit (EL box)
Drip irrigation system
The project offers several alternatives for the facade, which are designed to fit and integrate seamlessly with the assembled prefab modules.
These options may vary in terms of materials, finishes, colors and textures. By proposing various facade options after the stacking of prefab modules, the project combines the advantages of prefabrication (such as efficiency, speed, and cost-effectiveness) with the flexibility and customization typically associated with traditional construction methods.
The project offers several alternatives for the facade, which are designed to fit and integrate seamlessly with the assembled prefab modules.
These options may vary in terms of materials, finishes, colors and textures. By proposing various facade options after the stacking of prefab modules, the project combines the advantages of prefabrication (such as efficiency, speed, and cost-effectiveness) with the flexibility and customization typically associated with traditional construction methods.
Home, no matter where residents choose to move
Start a Project
We work with pioneering companies who are reimagining the ways we live and work.




