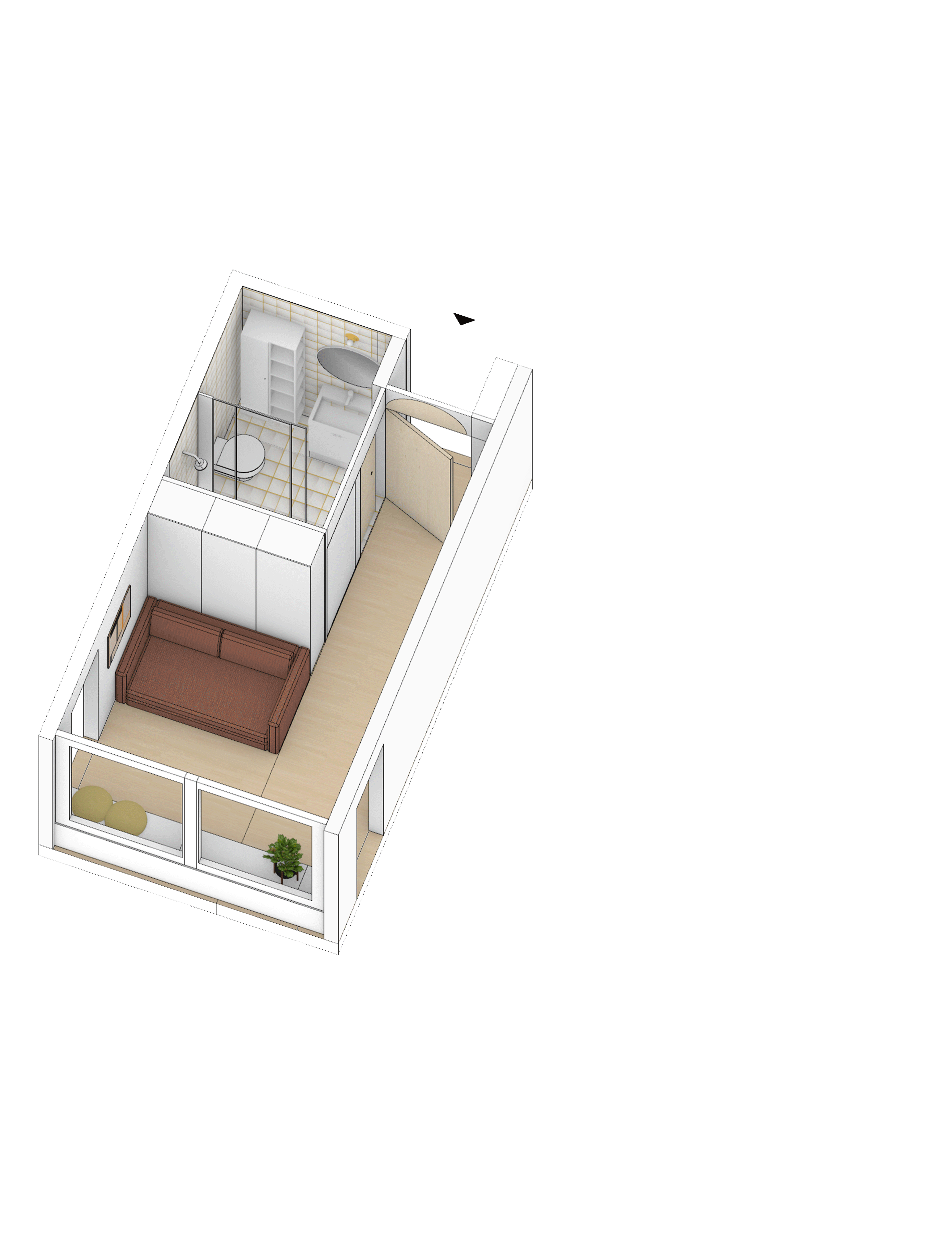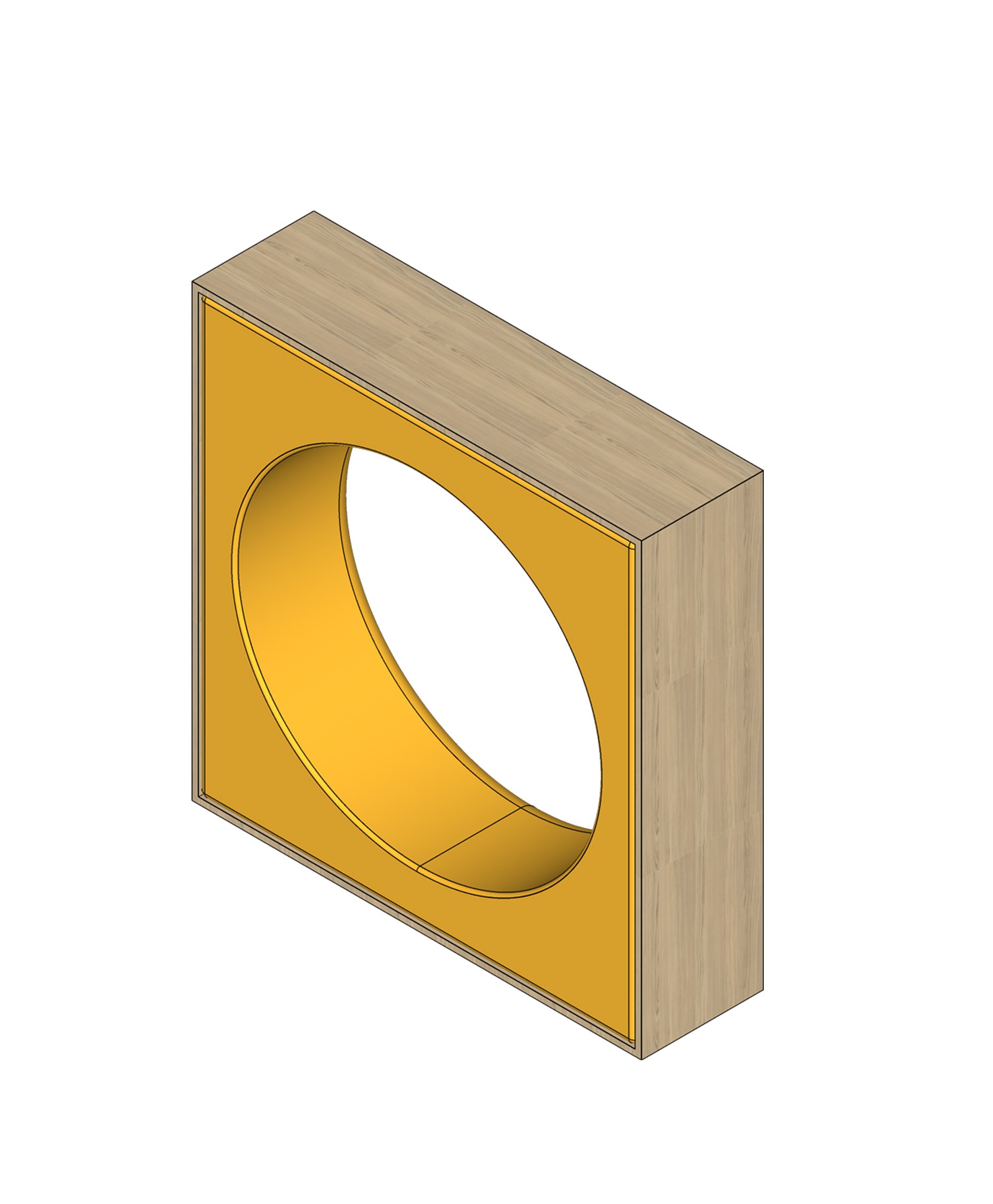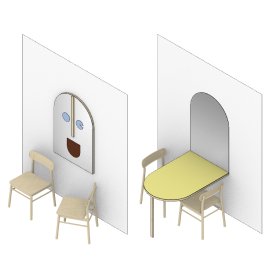In the twenty-first century, the traditional two-parent family structures are rapidly losing their place as the dominant model. Recent statistic show that in France alone 25% of families are single-parent households and nearly 50% of married couples are divorced.
Increasingly single-parent families are encountering challenges that are difficult to surmount without a partner. In addition to securing housing, necessary tasks like managing childcare or balancing family life with work become harder when there’s only one primary caregiver. Commune’s common spaces address these topics with shared kitchens, shared childcare, playrooms, etc.
Commune chose Cutwork as an exclusive design partner to develop the “Look & Feel” of the brand as well as to design future residences, creating a tailor made housing solution for single-parent families that weaves two unique worlds together: one for adults and one for children.
Early sketches from Cutwork showing the beginning of our idea to weave two worlds together in Commune locations: one for adults and one for children
Designing a Look & Feel for parents and children
We designed multiple layouts to make efficient use of space and give residents ample room to relax, work, entertain, and play.
—
Small doors give children access to the Playroom from the Shared Kitchen.
—
The Playroom hides a connection to the adults-only Speakeasy
Transforming walls into extraordinary, kid-friendly spaces
Walls present versatile opportunities to accommodate and conceal a wide array of functions, like passageways or play-areas, rendering them vibrant, active elements in Commune’s space design.
Transforming walls into extraordinary, kid-friendly spaces
Walls presents versatile opportunities to accommodate and conceal a wide array of functions, like passageways or play-areas, rendering them vibrant, active elements in Commune’s space design.
Designing a building where everyone belongs
By thoughtfully mixing different types of space in the building, we designed a solution that gives residents plenty of private space to relax and common spaces to build community with one another. This “criss-crossing” of worlds creates an organic support network throughout Commune that single parents can rely on.
Building apartments that work for families
Cutwork designed adaptable apartments with movable partitions, foldable furniture, and convertible elements that make the spaces comfortable for parents and children.
Additionally, optimizing storage space and including features like adjustable-height surfaces and ergonomic furniture ensure the apartments can stay safe and kid-friendly
Building apartments that work for families
Cutwork designed adaptable apartments with movable partitions, foldable furniture, and convertible elements that make the spaces comfortable for parents and children.
Additionally, optimizing storage space and including features like adjustable-height surfaces and ergonomic furniture ensure the apartments can stay safe and kid-friendly
Easily scaleable, Commune buildings and units are created from interlocking design blocks
We created the apartment typologies for Commune with a specialized modular building block system that works like a construction brick game, allowing us to combine sleeping, eating, and living spaces in unique configurations that can adapt to any building site as Commune grows around the world.
Designing a colorful community
Unlike in hotels, where a strong division is made between public and private spaces, we chose a shared material and color palette between common and private spaces to reduce feelings of "mine" and "theirs" and to extend the feeling of ownership for families throughout the building.
Designing a colorful community
Unlike in hotels, where a strong division is made between public and private spaces, we chose a shared material and color palette between common and private spaces to reduce feelings of "mine" and "theirs" and to extend the feeling of ownership for families throughout the building.
—
Shared Kitchens allows busy parents to cook together while their children play.
Custom designed elements for Commune
Cutwork designed a number of bespoke items to elevate and enhance the unique Commune experience.
1. Commune poufs
Commune’s logo transformed into toy and seating elements
2. Cuddle wall nooks
Cozy seating nooks were created to fit in IKEA’s Eket modular system
3. Commune folding table
Folding tables add extra space in compact units for school, play, eating, etc.
Modular homes to address the global housing crisis
Start a Project
We work with pioneering companies who are reimagining the ways we live and work.























