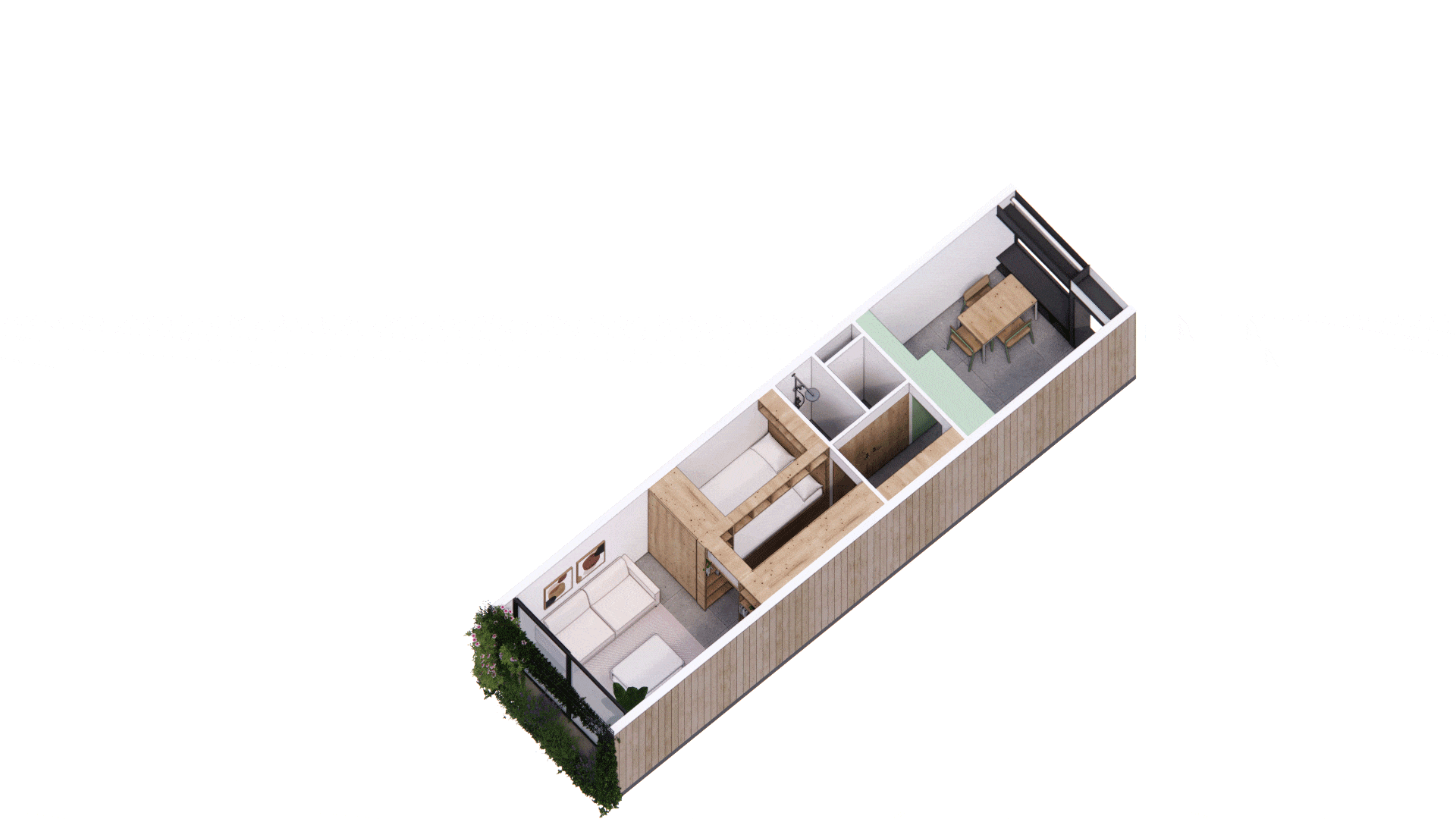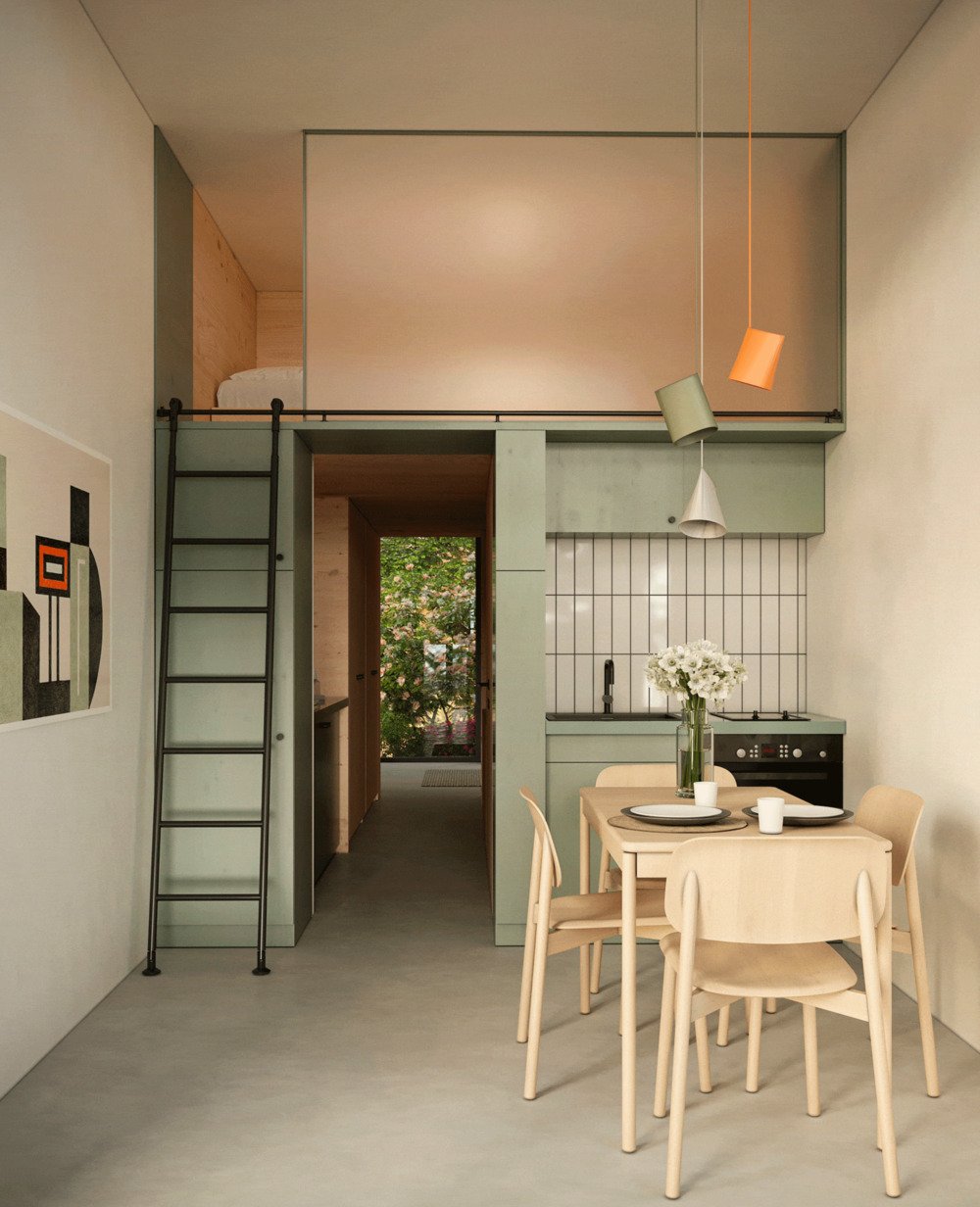Can we build solutions that last beyond the present conditions of emergency and continue to be useful in peacetime?
Status: Demo Project
Client: GIZ
Type: Residential
Scope: Prefab Architecture
Size: Adaptative
As of May 2023, over 150,000 residential buildings had been destroyed in Russia’s invasion of Ukraine, leaving 800,000 Ukrainians without homes. In addition, the displacement of one-third of all Ukrainians is expected to jump its poverty rate from just 2% before the war to over 21%.
Over 15 million m2 of housing have been destroyed since the onset of the war. The need for rapid, low-cost, restorative housing solutions for Ukrainians cannot be overstated. What role can off-site, modular construction play to help us rebuild Ukraine better, faster, and cheaper – not only after the war, but right away?
Cutwork’s ReHome Lviv is an off-site modular construction unit developed with the Deutsche Gesellschaft für Internationale Zusammenarbeit (GIZ – German Society for International Cooperation) designed to meet these demands. Says Cutwork co-founder and lead architect, Antonin Yuji Maeno, “Regarding the size of the challenge ahead, we can see how prefabrication reduces the cost dramatically for creating affordable, modular housing with economies of scale.”
—
Damaged residential areas of Ukraine, 2022.
—
Lviv, Ukraine
Off-site, modular construction means full-height buildings can be erected efficiently
Designing standardized, modular units than can be stacked like bricks eliminates a significant portion of on-site construction considerations making ReHome an attractive choice for re-urbanizing areas affected by crisis.
Adding a Loft Living Module in Lviv allows units to accommodate bigger families or groups of 6 people.
The Loft Living Unit typologies are 27m2 + 12m2 mezzanine. These units extend the ceiling height from 3 to 4 meters and feature ladders to access the loft. There, one can find two individual beds that can be combined for couples or partitioned for individuals as seen in the floor plan below and allow a large number of people to live together in relative comfort during crisis.
Adding a Loft Living Module in Lviv allows units to accommodate bigger families or groups of 6 people.
The Loft Living Unit typologies are 27m2 + 12m2 mezzanine. These units extend the ceiling height from 3 to 4 meters and feature ladders to access the loft. There, one can find two individual beds that can be combined for couples or partitioned for individuals as seen in the floor plan below and allow a large number of people to live together in relative comfort during crisis.
Modular homes to address the global housing crisis
Start a Project
We work with pioneering companies who are reimagining the ways we live and work.














